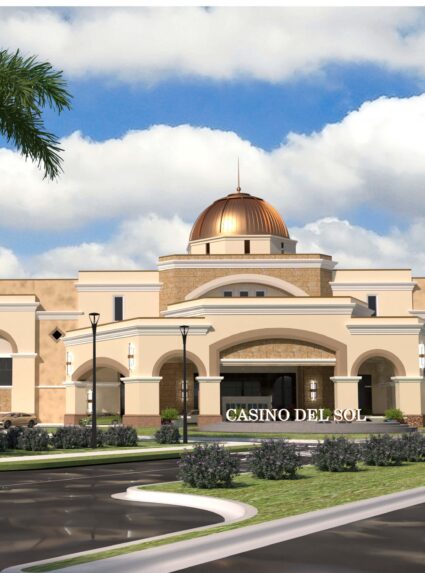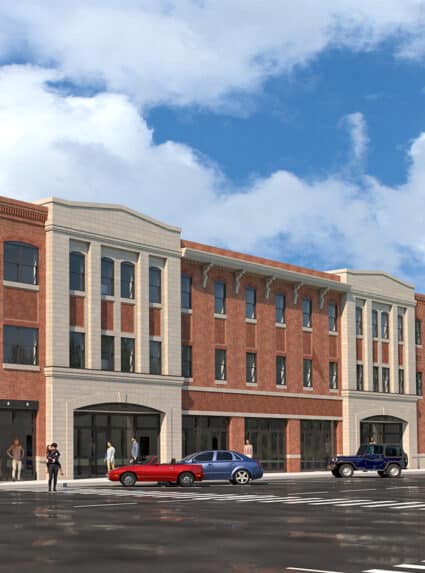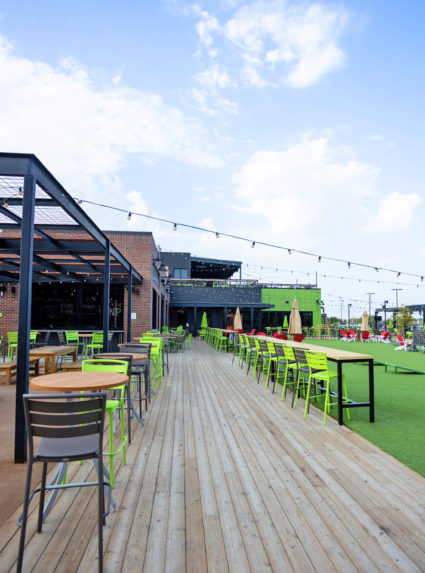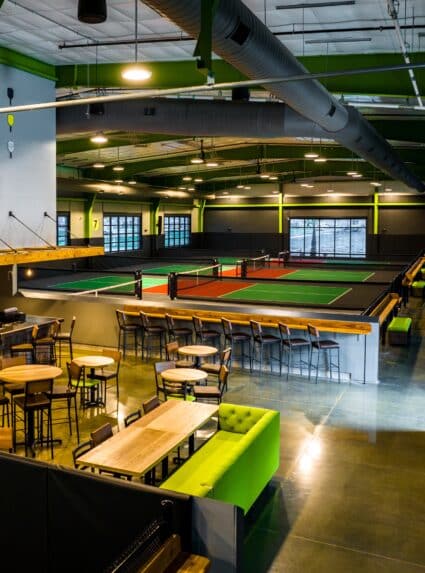

Pascua Yaqui Casino Del Sol
Yaeger Architecture Inc. was tasked to design a stand-alone casino encompassing 65,000 square feet of immersive gaming experiences, diverse dining options, and comprehensive back-of-house facilities....

Chicken N Pickle Grapevine
Chicken N Pickle Grapevine is located in Delaney Vineyards. It is the third location to open in Texas. Chicken N Pickle San Antonio and Chicken N Pickle Grand Prairie were also designed by Yaeger Architecture....

915 Broadway
Yaeger Architecture was the design manager, architect-of-record and interior designer for the redevelopment of the abandoned McCarren Millinery Company and Hershberger & Rosenthal Company Buildings in downtown Kansas City. These 5-story and 3-story historic buildings are contributing properties to the Kansas City registered Wholesale (otherwise known as Garment) District....

Central Methodist University Student Housing
Yaeger Architecture was commissioned by Central Methodist University (CMU) to design a mixed-use complex in downtown Fayette, Missouri. The project features a three-story structure that includes 6,600 square feet of retail space on the ground level...

Consolidated Operations Building
As a sub-consultant to Premier Engineering Consultants, LLC, Yaeger Architecture, Inc. was the author of, and provided, a 35% level of architectural and interior design for the Air Operations Support Facility at Whiteman Air Force Base. This project was a task order issued through an AE Services IDIQ with the...

Summer Moon
Yaeger Architecture provided architectural and interior design services for the Summer Moon coffee shop located within the Summit Fair shops shopping center in Lee’s Summit, MO. The project included 1,500 SF of tenant improvement design along with the addition of a new drive-thru and drive aisle. ...

Building 50 Renovation
Yaeger Architecture Inc. was the prime contact holder for this design-bid-build project and provided project management, architecture, interior, and sustainable design for the whole building renovation of Rucker Hall, Building 50....

Hollywood Casino at Kansas Speedway
Yaeger Architecture was the Architect-of-Record for the new Hollywood Casino at Kansas Speedway, located on turn two of the Kansas Speedway, and developed by a joint venture of Penn National Gaming and International Speedway Corporation for the Kansas Lottery....

SVS Office
Yaeger Architecture served as the design lead providing project management, architecture, and interior design for this 10,930 SF administrative office and conference center which serves as the headquarters for Strategic Value Solutions (SVS)....

Mark Twain Behavioral Health
Yaeger Architecture provided architectural and interior design services for the addition to the Mark Twain Behavioral Health building in Kirksville, MO. The project consisted of two existing buildings, connected by a hallway, each 1-story, with brick, vinyl siding, hipped roofs with shingles, and construction that is residential in nature. The...

Gallery Lofts
Gallery Lofts in North Kansas City, Missouri, includes 1-bedroom, 2-bedroom, and 3-bedroom apartments on four floors over a ground floor artist gallery and studios in conjunction with InterUrban ArtHouse....

Linwood Shopping Center
Yaeger Architecture was the designer of the full-service grocery component and site redesign at the Linwood Shopping Center in Kansas City. The new 38,000 SF Lipari Brothers Sun Fresh features a fresh, contemporary design, including a large inviting glass entry. Canopies, lighting and architectural details provide human-scale elements to the...

Chicken N Pickle Overland Park
Chicken N Pickle is a unique, indoor/outdoor entertainment complex featuring a casual, chef-driven restaurant and a sports bar along with pickleball, ping pong, and a variety of yard games. There are six indoor courts along with two outside and two outside covered courts in Overland Park. The Prairiefire location also...

Kansas City Facial & Oral Surgery
Yaeger Architecture provided Architectural and Interior Design services for this new, 6,600 SF dental surgery building in Lee’s Summit, Missouri. Yaeger was the lead designer under Little Dixie Construction for this design-build contract. The project includes a waiting room, operating room, recovery area, procedure rooms, consultation rooms, offices, radiology room,...

Chicken N Pickle Oklahoma City
Yaeger Architecture was selected to collaborate with Chicken N Pickle on its Oklahoma City location in the 9000 Broadway Complex, near Britton and Broadway. Chicken N Pickle is a unique, indoor/outdoor entertainment complex featuring a casual, chef-driven restaurant and a sports bar along with pickle ball, ping pong, and a...

Wellspring Apartments
Yaeger Architecture provided planning, architectural, and interior design services for this new apartment project located on the southwest side of the City of Pecos, Texas, and is located north of Interstate Highway 20, between Stafford Road on the north, Raul Flores Boulevard on the south, and California Avenue on the...

Central Green
Central Green is a 48,000 SF four-story building located on a sloping, 1.3 acre site, Lot 6 of Lenexa City Center. It is adjacent to multifamily housing, hotels, a medical clinic, retail sites, and restaurants and is a walkable distance to Lenexa City Center. The bottom level of Central Green contains...

Chicken N Pickle Grand Prairie
Chicken N Pickle Grand Prairie is a unique, indoor/outdoor entertainment complex located in Grand Prairie's Epic Central development. It features a casual, chef-driven restaurant and bar along with indoor game area and rooftop patio. There are six indoor pickleball courts, three outside and two outside-covered pickleball courts. Other outdoor amenities...

Liberty at Shoal Creek
The Liberty at Shoal Creek apartments in Kansas City, Missouri is a luxury living complex for adults 55 and better in the growing Shoal Creek Village development in northern Kansas City....

Building 9231 Midfield Expansion
Yaeger Architecture, Inc. was the lead for this 35% Concept design. The contract included design deliverables and cost estimate in accordance with USAF 35% Design Requirements for reporting to the Office of the Secretary of Defense (OSD). The team authored a design-build RFP package for this building addition and interior...

CityView Phase II
Yaeger Architecture provided architectural services for the design and construction of Phase Two of CityView. The 28,000 SF project is located in North Kansas City at East 27th Street between Buchanan Street and CityView Drive....

Chicken N Pickle Wichita
Yaeger Architecture was selected to collaborate with Chicken N Pickle on multiple projects across the country. Chicken N Pickle is a unique, indoor/outdoor entertainment complex featuring a casual, chef-driven restaurant and a sports bar along with pickleball, ping pong, and a variety of yard games. Each location has six indoor...

Yaeger Architecture
Yaeger Architecture moved to Lenexa City Center in July 2019. The move comes at an exciting time in Lenexa’s foray into mixed-used new urban development. Lenexa City Center is comprised of 240 acres of property at all four corners of 87th Street Parkway and Renner Boulevard with the new Lenexa...

CDC Master Planning and Reuse
Yaeger Architecture Inc. was the prime for this master planning, programming and conceptual design project and provided project management, forensic investigation, architecture, and sustainable design for this installation-wide evaluation on Child Development Centers (CDC) and youth program facilities....

Renovation of Eisenhower Hall
Yaeger Architecture Inc. was the architect for the design for the renovation of Eisenhower Hall at Fort Leavenworth, Kansas. The building is a dual facility comprised of a General Instructional Facility (GIF) and a Combined Arms Research Library (CARL)....

99 Hops House at Argosy Casino
Yaeger was commissioned to turn an unused customer service space at Argosy Casino into a new craft beer bar concept, 99 Hops House. A multi-tap self-serve beer wall was installed in addition to over 60 taps at the bar, all serving unique and local craft beers. The sustainable, locally sourced...

Historic Lewis Army Museum HVAC Replacement
Yaeger Architecture, Inc. was the prime for this design-bid-build project contracted by the U.S. Army Corps of Engineers (USACE). Yaeger provided project management, historic architecture, and sustainable design to prepare a complete design and construction package for the replacement of this 3-story, historic Swiss Chalet Revival, 2-pipe Variable Refrigerant Flow...

Boone Hospital Nifong Medical Plaza
Yaeger Architecture, Inc. was commissioned by Coil Construction, on behalf of the Boone Hospital Board of Trustees to provide conceptual design services for the proposed Boone Hospital Nifong Medical Plaza. This conceptual design effort was undertaken with the goals of determining the maximum amount of space that could be developed...

Military Intelligence Battalion Headquarters
Yaeger Architecture provided architectural and interior design services as a member of design-build team for the Military Intelligence (MI) Battalion Headquarters with SCIF and Administration Facility. The D-B team’s selection resulted from a full and open Design-Build Request for Proposal process....

Hops House 99
Yaeger Architecture designed the renovation of a restaurant space at Hollywood Casino Hotel & Raceway Bangor into the new Hops House 99. The project included the rebranding of the space with themed artwork, beer barrels, a beer fermenter, and updated finishes....

Historic Building 404 Renovation
Yaeger Architecture, Inc. led the design team for the creation of a design-bid Request for Proposal (RFP) for the whole historic building adaptive renovation for Building 404....

Hollywood Casino St. Louis
The Hollywood Casino St. Louis is a former Harrah’s property, and underwent a multi-phase remodel to re-brand the property so its appearance would convey the Hollywood Casino brand. Completed in 2013 To maintain the 24-hour operations of the facility, Yaeger Architecture, the Owner, and the Contractor developed a 14-phase design and construction...

Canterbury Park
Canterbury Park is a proposed retail development in Shakopee, Scott County, Minnesota. Currently, Canterbury Park is home to a horse racing track. The planned retail development will consist of a building addition, remodel of existing park facilities, and redevelopment on a portion of five parcels. Yaeger is...

Bellmont Promenade
Bellmont Promenade is a retail development at the southwest corner of Shawnee Mission Parkway and Maurer Road, in Johnson County’s Shawnee submarket....

Coyote Valley Hotel
Yaeger Architecture and Amaktoolik Studios provided interior design services for this new construction hotel in Redwood Valley, California for the Coyote Band of Pomo Indians. The design team commenced interior services when the hotel core & shell was under construction. The design team worked with Coyote Valley, the hotel architect,...

Building 9175 Barracks Renovation
Yaeger Architecture, Inc. is the lead for this design-bid-build comprehensive whole building renovation of the 3-story barracks building for the 1st Special Forces Group (1SFG) located in Fort Lewis at Joint Base Lewis-McChord (JBLM). ...

Basic Combat Training Complex
Yaeger Architecture was awarded this design-build Basic Combat Training Complex (BCT), Barracks / Company Operations Facility (BCOF) with Archer Western Contractors. The project includes two BCOF buildings and the site work for an additional three BCOFs, including all the road, utility, and access improvements on this 24-acre site....

Legends at Sparks Marina
Yaeger Architecture was the Executive Architect for the Legends at Sparks Marina, a destination retail development, located next to the Sparks Marina Lake in Sparks, Nevada. The Project applies the sophisticated use of simple materials with the graphic interchangeability and excitement of an urban retail and entertainment district....

CAC Campus Site Analysis and Master Plan
For this task order, the Yaeger team analyzed the Fort Leavenworth CAC campus parking, road, bicycle, and pedestrian networks, 500-ton central geo-thermal well field, and other miscellaneous civil issues, then made recommendations for correction. Research included location and quantity of parking, compliance with anti-terrorism and force protection, condition and capacity...

Cherokee Terrace Historic Housing
Yaeger Architecture, Inc. provided architectural and interior design services for this eight-building, 80 apartment unit, historic apartment complex. The complex includes a property management office, a basement central boiler plant and maintenance room, and a basement laundry room. The buildings were built over the period 1936-1938 under the auspices of...

Charles Schwab
Yaeger Architecture provided design services for a warm dark building shell for Charles Schwab at Cornerstone shopping center at 135th Street and Nall Avenue, in Leawood, Kansas. The 6,500 SF stand-alone building is on an outlying parcel of the center. Completed in 2015...

Parkway Hotel
Yaeger Architecture was commissioned to provide interior design services for the Parkway Hotel in the Forest Park area of St. Louis, next to Barnes Jewish Hospital. The 8-story hotel is comprised of 218 hotel rooms, including four luxury guest suites, and a large lobby area on the first floor....

Renovations for Training and Doctrine Command
Renovations for Training and Doctrine Command – Fort Leavenworth, KS The renovation Buildings 466 and 467, both listed on the National Register of Historic Places; accommodates classified functions including a 3,500 square feet sensitive compartmented information facility (SCIF), classified open storage administrative office, a SIPRnet cafe, restricted access and SIPRnet routing...

Adam’s Toyota
Yaeger Architecture was commissioned to provide full design services for this new 44,000 square foot car dealership in Lee’s Summit. The dealership provides 33 service bays, showroom and office space, new car delivery areas, customer support spaces, as well as office space for the Adams Automotive Group....

STRATCOM Gate
The STRATCOM Gate at Offutt Air Force Base included the design and construction of a new Gatehouse, four ID Check Stations, an Overwatch Guard Station and a new entry gate canopy that will cover 6,540 square feet. This is the main Entry Control Facility for the AFB and was designed...

Brands at the Ranch
The Brands at the Ranch will be a pedestrian-friendly, outdoor experience, fully integrated with multifamily, office, retail, hospitality and entertainment that incorporates sculptures and fountains into the overall experience....

CST Ready Building
Yaeger Architecture led design as part of the design-build team for this new construction project. The Ready Building supports functions including administrative, training, and operations of the Connecticut Army National Guard (CTARNG) 14th Civil Support Team (CST). This project included the design and construction of the CST Ready Building. The...

Federal Bureau of Prisons; Camp Core Building
This project consisted of the design and construction of two pre-engineered metal buildings (PEMB) as well as site work. The new, 18,000 GSF, Camp Core facility provided a 7,500 SF dining/food service facility, visiting and family counseling areas as well as limited medical services including exam rooms, imaging (x-ray) room, and...

Argosy Casino Hotel Remodel
Yaeger Architecture provided interior design services for the renovation of Argosy Casino’s Hotel. The remodel included updating the finishes and furnishings in 259 hotel rooms, along with ground-floor and second-floor lobbies, elevator lobbies and public corridors. Room types remodeled included Standard Kings, Accessible Kings, Standard Double Queens, and Accessible Double...

Renovate HVAC Buildings 36, 37, 40, and 41
Yaeger Architecture provided project management, architecture, and interior design for this design-bid-build Kansas Air National Guard (KSANG) minor MILCON energy conservation project. Project work included the design of a new integrated ground-coupled water-source heat pump (GSHP) well field, this system’s geothermal manifold/header as well as the subsequent mechanical system retrofit of...

The Gardens at Northgate Village, Phase IV
The project utilized Missouri Housing Development Commission (MHDC) tax credits and followed the National Association of Home Builders (NHBA) Green Building design criteria guidelines for energy-efficiency, water conservation, resource conservation, indoor environmental quality, site design, and more....

Wesley Village Historic Housing
Yaeger Architecture provided architectural and interior design services for a phased renovation of this multi-story, historic apartment building. The 85-unit development is a low-income senior housing community....

Historic U.S.D.B. Parade Grounds
Yaeger Architecture designed the new parade ground at the old United States Disciplinary Barracks at Fort Leavenworth, as part of a design-build project. Originally constructed in 1840, the USDB Complex is listed on the National Register of Historic Places and is identified as a National Landmark District....

Army University: Renovation to Building 47
Yaeger Architecture designed the adaptive reuse and renovation of Building 47 as part of the expanding Army University campus at Fort Leavenworth, Kansas. Design included innovative office and administrative environments, conference rooms, break rooms, instructors work areas, restrooms and storage. The building was brought up to current building codes, Anti-Terrorist/Force...

Historic Renovation for Army University
Yaeger Architecture designed the adaptive reuse and renovation of historic Building 102 as part of the expanding Army University campus at Fort Leavenworth, Kansas. Design included innovative office and administrative environments, conference rooms, break rooms, instructors work areas, restrooms and storage. The buildings were brought up to current building codes,...

Visitation Church
Visitation Parish faced an immediate need to expand the existing sanctuary from 300 to 1,800 seats, in addition to a new chapel, and approximately 18,000 SF of classrooms, fellowship hall and the various functions necessary to support this thriving church community....

Kalispel Development Master Plan
Development of a Development Master Plan for the entire 252-acre site. The proposed development of this land is intended to include a number of attractions, which may include a youth sport facility, a golf driving range/entertainment facility, movie theaters, bowling/entertainment facility, a Kid’s Quest play facility, a water park/water park...

Special Forces Language Training Facility
The new, design-build, Language Training Facility (LTF) is a one-story facility designed to support the Special Forces. The function of the facility is similar to a higher education classroom facility and provides for the sustainment of foreign language skills. The building will accommodate administrative offices, classrooms, a reference library, a...

Northeast Offices Renovation
Yaeger Architecture provided architectural and interior design services for the phased renovation of this County office building. One of the primary tenants of the facility is the Department of Motor Vehicles. The Johnson County Public Health Department, WIC, and the Mental Health Department are also located at the facility....

Sprint World HQ Campus
Yaeger Architecture provided architectural services for the Sprint Corporation World Headquarters campus in Overland Park, Kansas. The 192-acre project consisted of four million square feet of office space in a corporate campus setting....

The Lucky Taco
Yaeger’s interiors team was called on to provide design services for the conversion of an existing Italian restaurant in Argosy Casino Hotel & Spa into a new-concept Mexican restaurant. The design team provided a cost-effective solution by reutilizing existing assets of the space in a fresh way....

Traffic Operations Center
Yaeger Architecture designed the renovation of this Traffic Control Center and Emergency Operations Center. Renovation of the 12,772 SF facility included creation of a flexible floor plan with systems furniture and demountable walls, as well as a completely new energy-conscious southern façade. Funding for this project came from the American...

Truman’s Marketplace
Truman’s Marketplace is a redevelopment by Legacy Development of the 50-year old Truman Corners Shopping Center. The project included remodeled facades and other upgrades of most of the center. The center includes three buildings plus pad sites, and incorporates improved landscaping and an Armed Forces Memorial, which connects with the...

Administrative and Visitor Center
Yaeger Architecture was selected to provide architectural services as part of a design-build team. Located just a few miles from Death Valley, California, the Ash Meadows Refuge is an oasis in the desert. Underground springs support a unique assortment of wildlife and plant species....

Wyandotte Plaza
Yaeger Architecture provided architectural services for design of a complete façade remodel for the Wyandotte Plaza Shopping Center, a nearly sixty-year-old strip shopping center that has undergone more than one previous renovation. Yaeger designed all-new facades for the center, and coordinated their design with partial tear-down and new construction for adjoining...

Renovation of Army Management Staff College
Building 465 was built in 1930 as a hospital, with Classical design and detailing, and is part of the National Historic Landmark District. The building retains significant historic integrity, clearly portraying its 1920s character. Yaeger Architecture designed the adaptive reuse and wrote the prescriptive RFP used for the design-build construction...

The Gardens at Northgate
The initial Gardens at Northgate Village project was so successful that Yaeger Architecture was commissioned to design a third phase of the project consisting of an additional 76 units and with many of the same common areas that were integrated into the initial project. The third phase was completed in...

Community Services League
This project involved renovating an existing 3,600 SF structural steel building on the property, demolition of older single-story buildings, and construction of an additional 10,000 SF. Yaeger Architecture designed and managed all phases of this project from demolition to design through construction....

Army Reserve Center
Yaeger Architecture designed the center through a design-build contract award. The project will include the construction of an approximate 30,000 SF US Army Reserve Training Center, a 5,500 SF Organizational Maintenance Shop, a 1,200 SF unheated storage building, asphalt POV (Personally Owned Vehicles) and OMS (Organizational Maintenance Shop) access drives, and...
