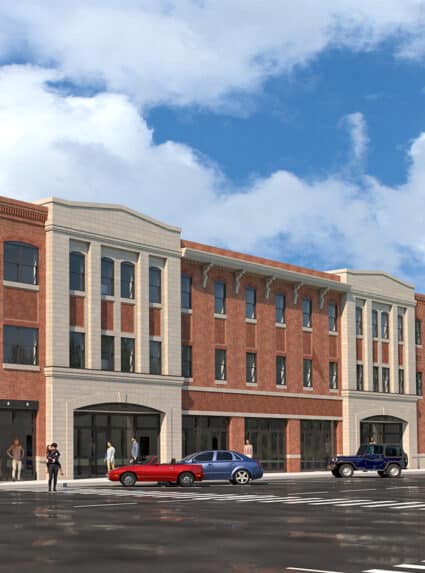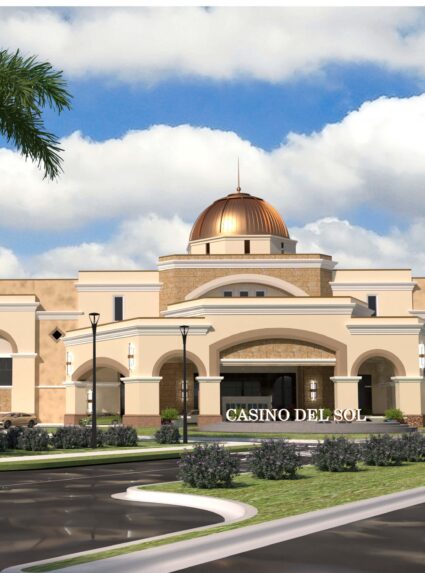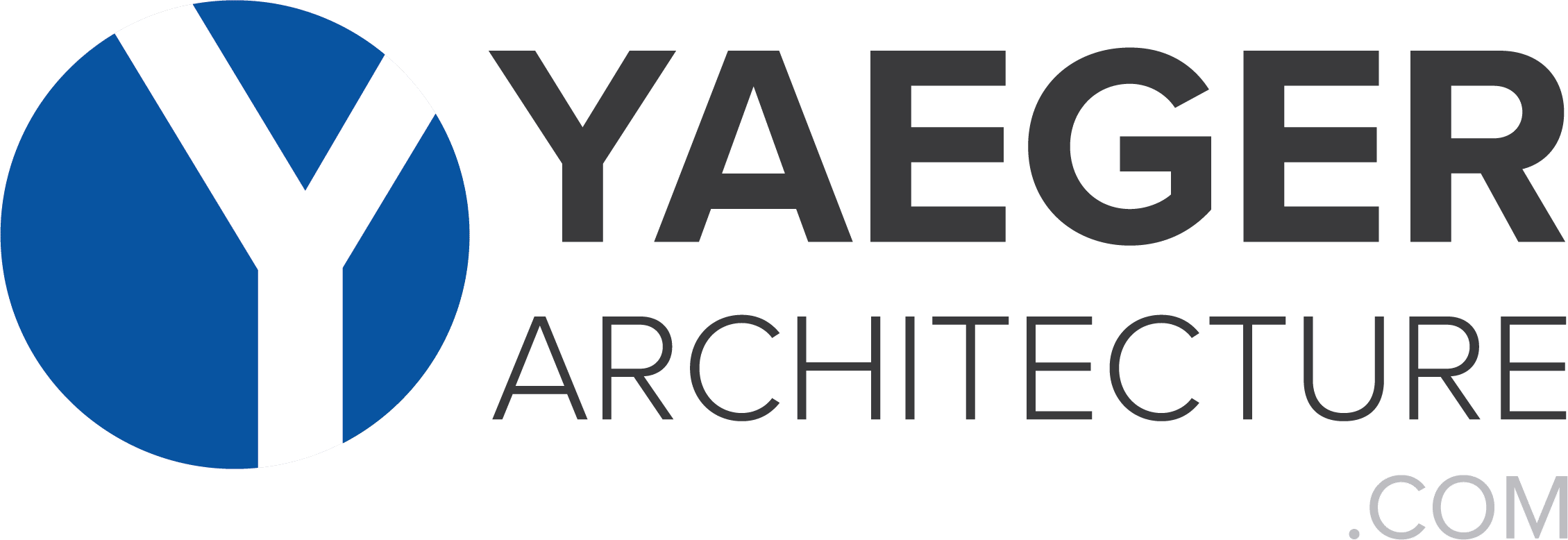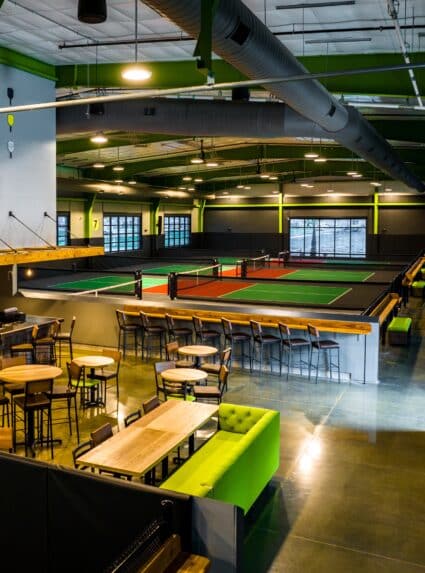.vc_grid-item{float:left !important;}

Historic Building 404 Renovation
Fort Riley, KS
Yaeger Architecture, Inc. led the design team for the creation of a design-bid Request for Proposal (RFP) for the whole historic building adaptive renovation for Building 404. Yaeger Architecture provided project management, architecture, interior design, architectural historian, and sustainable design. This project was designed in accordance with LEED CI v4 Silver certification and National Historic Preservation Act (NHPA) Section 106.
Building 404 was constructed in 1902 as a One Company Barracks. In the mid-1990’s the building was converted to a training and operations facility. The current renovation will convert the building back into a barracks following the current Army Operational Readiness Training Complex (ORTC) Barracks standard. The building will feature a minimum of 50 bedrooms with restrooms and built-in kitchenette spaces and common areas.
Other Completed Projects

Central Methodist University Student Housing
Yaeger Architecture was commissioned by Central Methodist University (CMU) to design a mixed-use complex in downtown Fayette, Missouri. The project features a three-story structure that includes 6,600 square feet of retail space on the ground level...

Pascua Yaqui Casino Del Sol
Yaeger Architecture Inc. was tasked to design a stand-alone casino encompassing 65,000 square feet of immersive gaming experiences, diverse dining options, and comprehensive back-of-house facilities....

Summer Moon
Yaeger Architecture provided architectural and interior design services for the Summer Moon coffee shop located within the Summit Fair shops shopping center in Lee’s Summit, MO. The project included 1,500 SF of tenant improvement design along with the addition of a new drive-thru and drive aisle. ...

