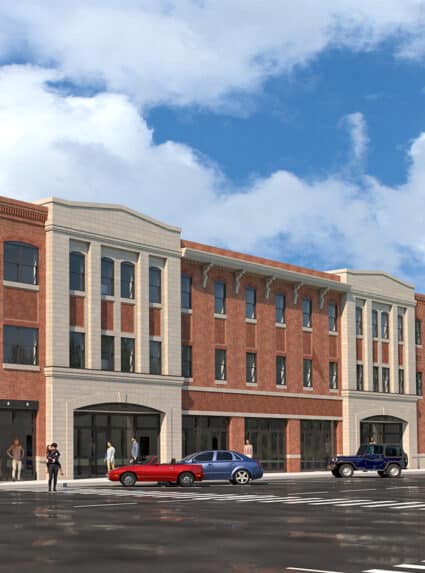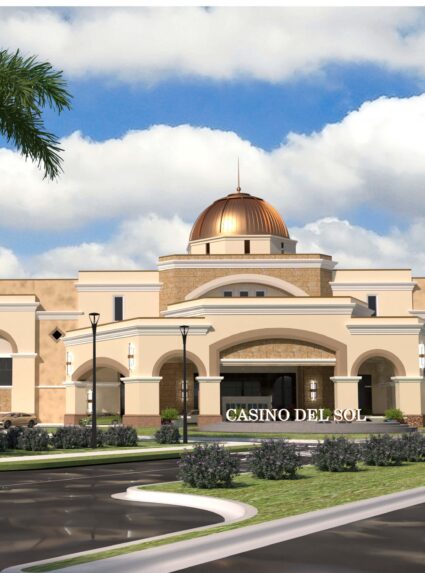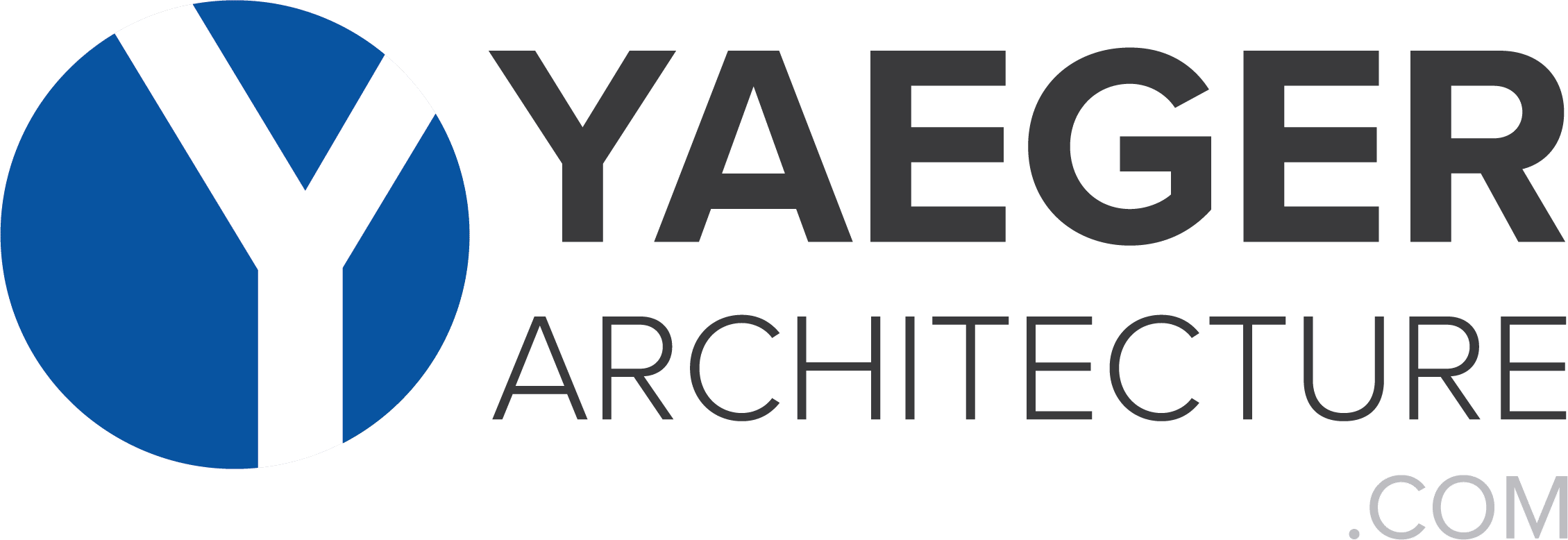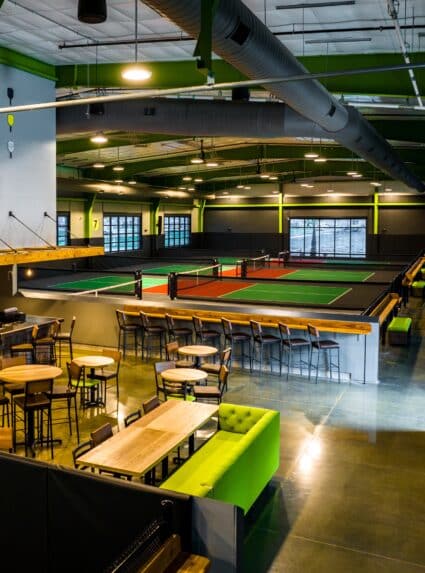.vc_grid-item{float:left !important;}

SVS Office
Lee’s Summit, MO
Yaeger Architecture served as the design lead providing project management, architecture, and interior design for this 10,930 SF administrative office and conference center which serves as the headquarters for Strategic Value Solutions (SVS). SVS is a value consulting firm dedicated to providing value improvement services such as value analysis, value planning, cost analysis, and validation for design and construction projects around the world.
This tenant improvement renovation provided open and private officing, conference and training rooms, executive office suite, and supporting office amenities. Construction administration services included overseeing the permit application process, furniture selection, submittal review, on-site construction observation, participation in A/O/C meetings, payment application review and certification, and conducting final punch list.
Other Completed Projects

Central Methodist University Student Housing
Yaeger Architecture was commissioned by Central Methodist University (CMU) to design a mixed-use complex in downtown Fayette, Missouri. The project features a three-story structure that includes 6,600 square feet of retail space on the ground level...

Pascua Yaqui Casino Del Sol
Yaeger Architecture Inc. was tasked to design a stand-alone casino encompassing 65,000 square feet of immersive gaming experiences, diverse dining options, and comprehensive back-of-house facilities....

Summer Moon
Yaeger Architecture provided architectural and interior design services for the Summer Moon coffee shop located within the Summit Fair shops shopping center in Lee’s Summit, MO. The project included 1,500 SF of tenant improvement design along with the addition of a new drive-thru and drive aisle. ...

