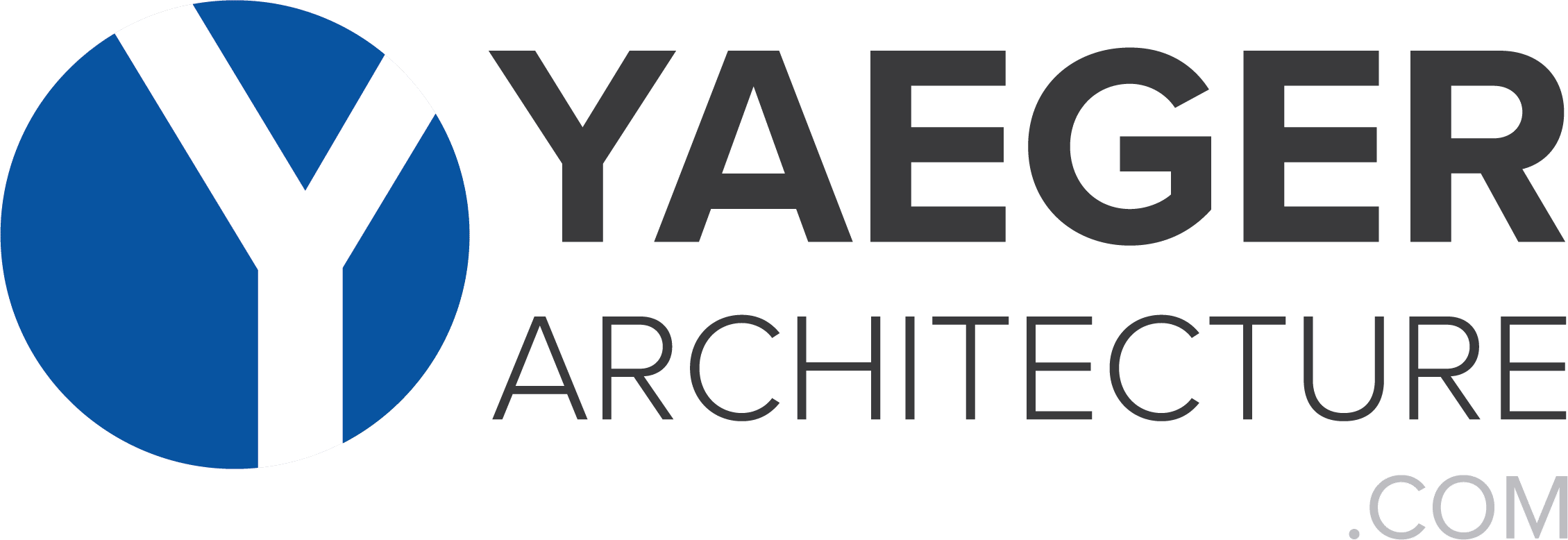-
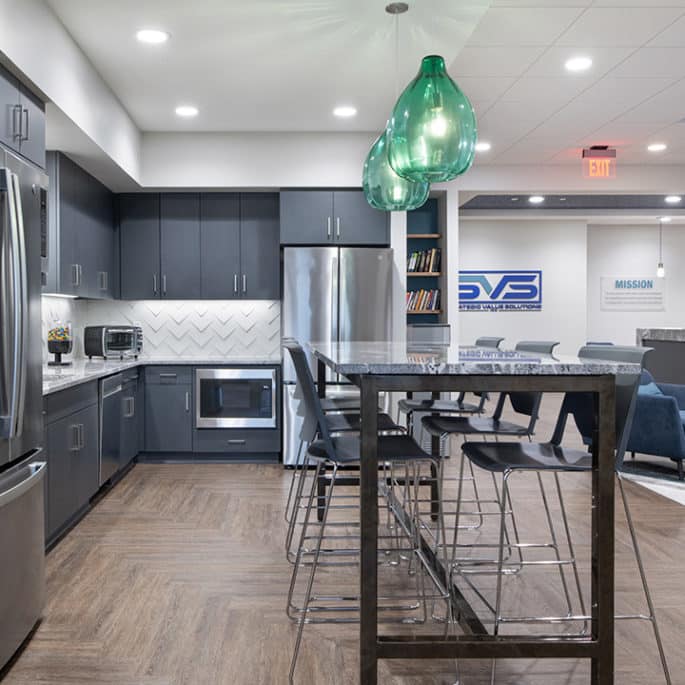 See project
See projectSVS Office
Yaeger Architecture served as the design lead providing project management, architecture, and interior design for this 10,930 SF administrative office and conference center which serves as the headquarters for Strategic Value Solutions (SVS)....
-
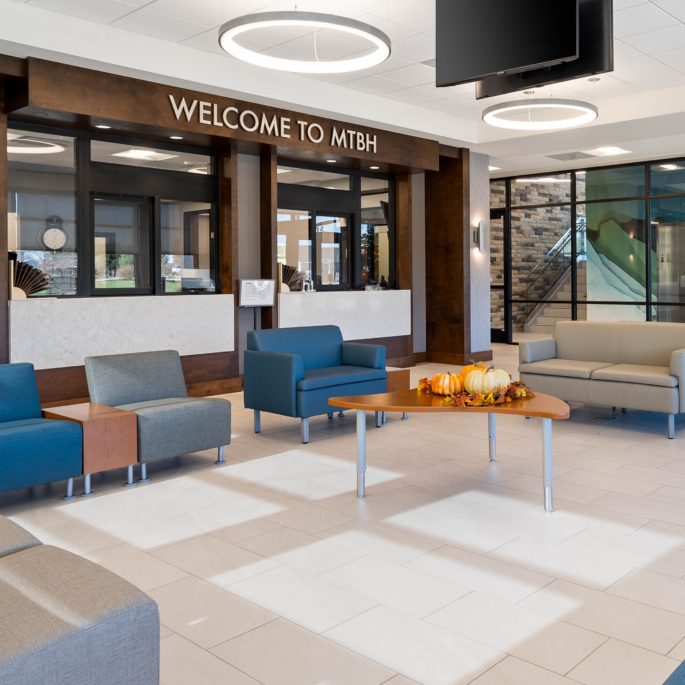 See project
See projectMark Twain Behavioral Health
Yaeger Architecture provided architectural and interior design services for the addition to the Mark Twain Behavioral Health building in Kirksville, MO. The project consisted of two existing buildings, connected by a hallway, each 1-story, with brick, vinyl siding, hipped roofs with shingles, and construction that is residential in nature. The...
-
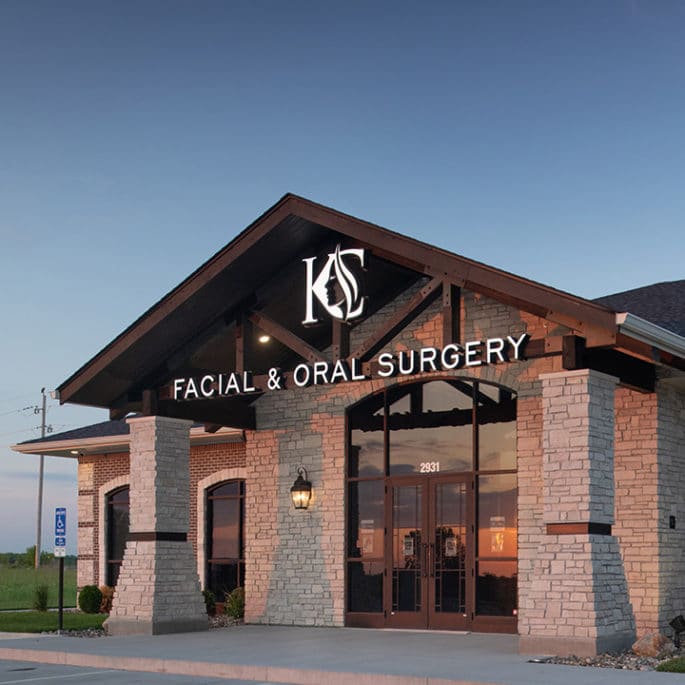 See project
See projectKansas City Facial & Oral Surgery
Yaeger Architecture provided Architectural and Interior Design services for this new, 6,600 SF dental surgery building in Lee’s Summit, Missouri. Yaeger was the lead designer under Little Dixie Construction for this design-build contract. The project includes a waiting room, operating room, recovery area, procedure rooms, consultation rooms, offices, radiology room,...
-
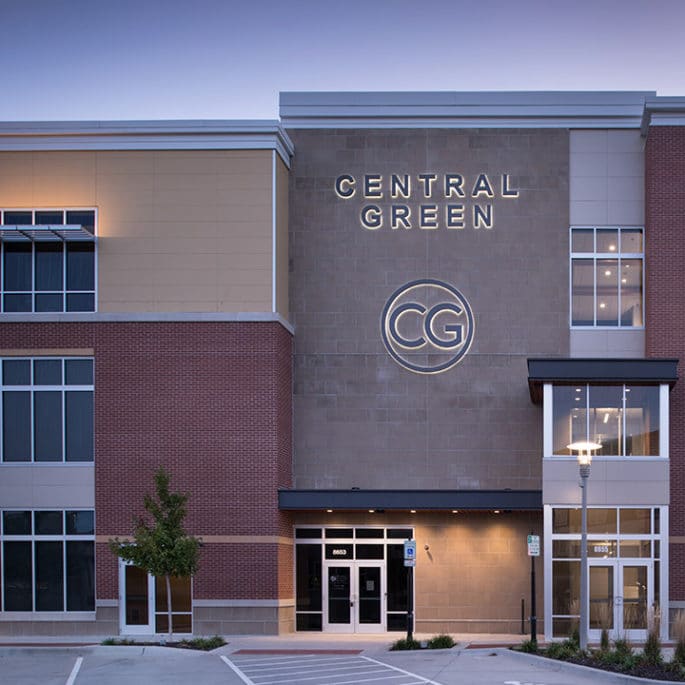 See project
See projectCentral Green
Central Green is a 48,000 SF four-story building located on a sloping, 1.3 acre site, Lot 6 of Lenexa City Center. It is adjacent to multifamily housing, hotels, a medical clinic, retail sites, and restaurants and is a walkable distance to Lenexa City Center. The bottom level of Central Green contains...
-
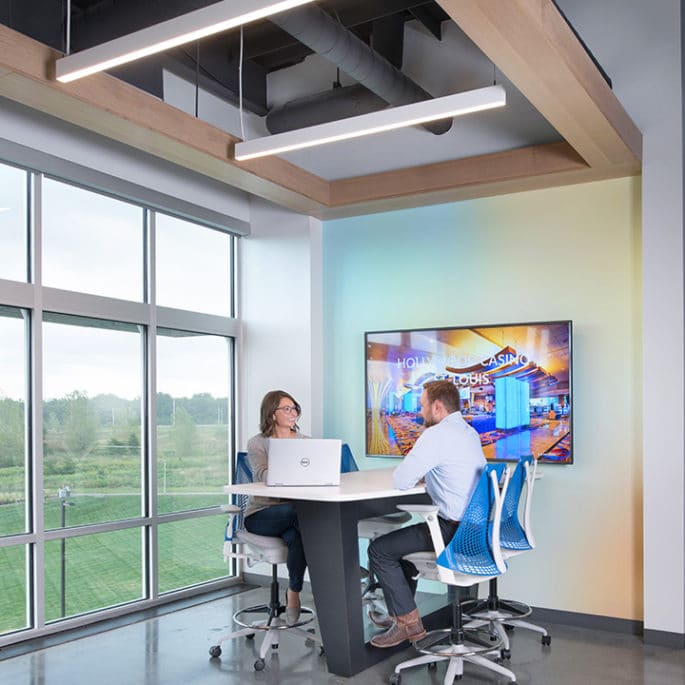 See project
See projectYaeger Architecture
Yaeger Architecture moved to Lenexa City Center in July 2019. The move comes at an exciting time in Lenexa’s foray into mixed-used new urban development. Lenexa City Center is comprised of 240 acres of property at all four corners of 87th Street Parkway and Renner Boulevard with the new Lenexa...
-
 See project
See projectBoone Hospital Nifong Medical Plaza
Yaeger Architecture, Inc. was commissioned by Coil Construction, on behalf of the Boone Hospital Board of Trustees to provide conceptual design services for the proposed Boone Hospital Nifong Medical Plaza. This conceptual design effort was undertaken with the goals of determining the maximum amount of space that could be developed...
-
 See project
See projectCharles Schwab
Yaeger Architecture provided design services for a warm dark building shell for Charles Schwab at Cornerstone shopping center at 135th Street and Nall Avenue, in Leawood, Kansas. The 6,500 SF stand-alone building is on an outlying parcel of the center. Completed in 2015...
-
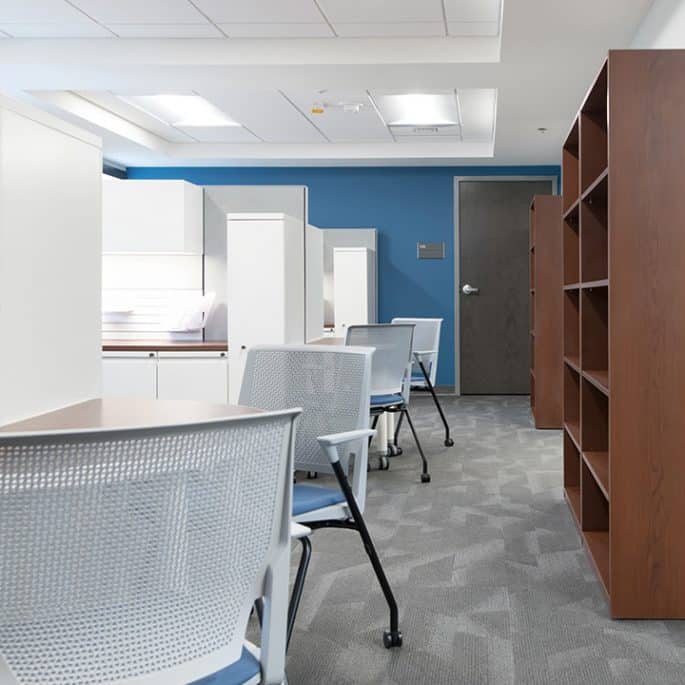 See project
See projectArmy University: Renovation to Building 47
Yaeger Architecture designed the adaptive reuse and renovation of Building 47 as part of the expanding Army University campus at Fort Leavenworth, Kansas. Design included innovative office and administrative environments, conference rooms, break rooms, instructors work areas, restrooms and storage. The building was brought up to current building codes, Anti-Terrorist/Force...
-
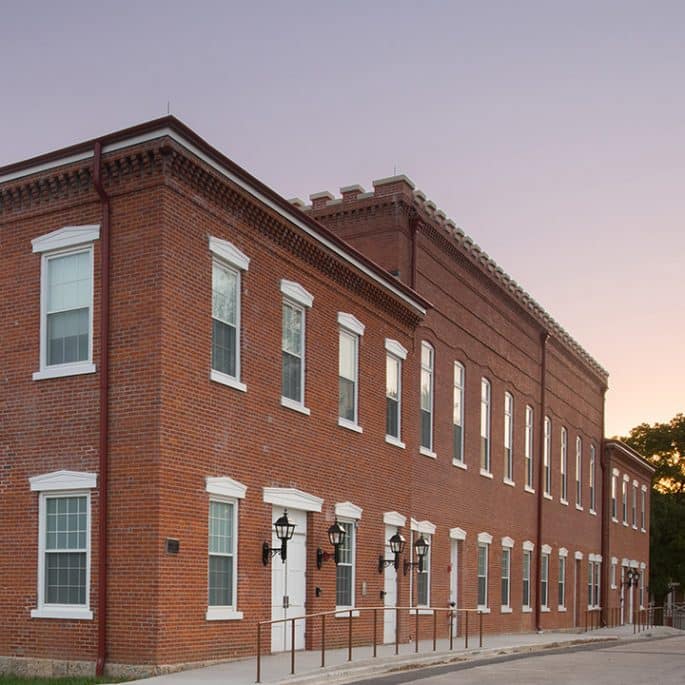 See project
See projectHistoric Renovation for Army University
Yaeger Architecture designed the adaptive reuse and renovation of historic Building 102 as part of the expanding Army University campus at Fort Leavenworth, Kansas. Design included innovative office and administrative environments, conference rooms, break rooms, instructors work areas, restrooms and storage. The buildings were brought up to current building codes,...
-
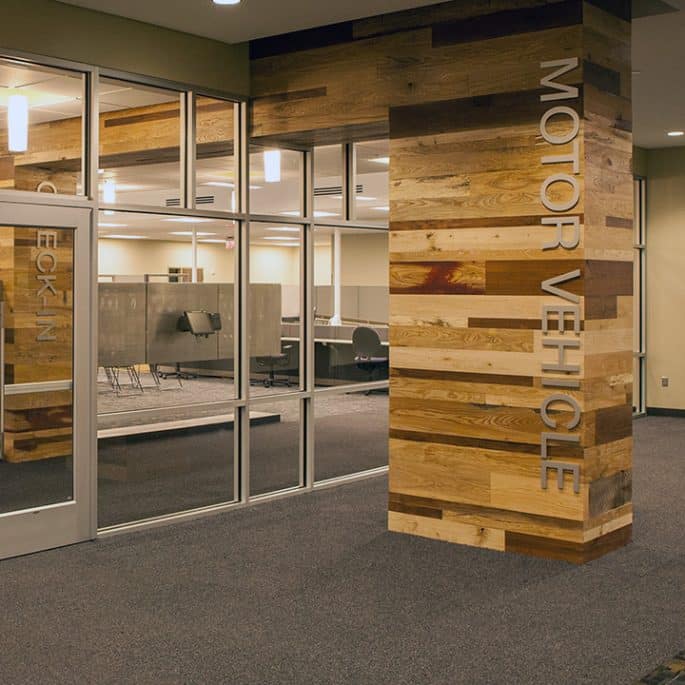 See project
See projectNortheast Offices Renovation
Yaeger Architecture provided architectural and interior design services for the phased renovation of this County office building. One of the primary tenants of the facility is the Department of Motor Vehicles. The Johnson County Public Health Department, WIC, and the Mental Health Department are also located at the facility....
-
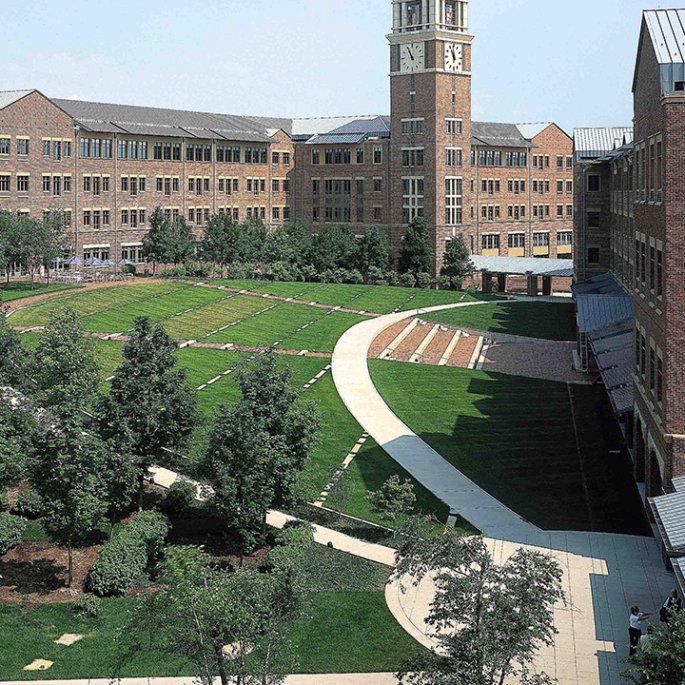 See project
See projectSprint World HQ Campus
Yaeger Architecture provided architectural services for the Sprint Corporation World Headquarters campus in Overland Park, Kansas. The 192-acre project consisted of four million square feet of office space in a corporate campus setting....
-
 See project
See projectTraffic Operations Center
Yaeger Architecture designed the renovation of this Traffic Control Center and Emergency Operations Center. Renovation of the 12,772 SF facility included creation of a flexible floor plan with systems furniture and demountable walls, as well as a completely new energy-conscious southern façade. Funding for this project came from the American...
-
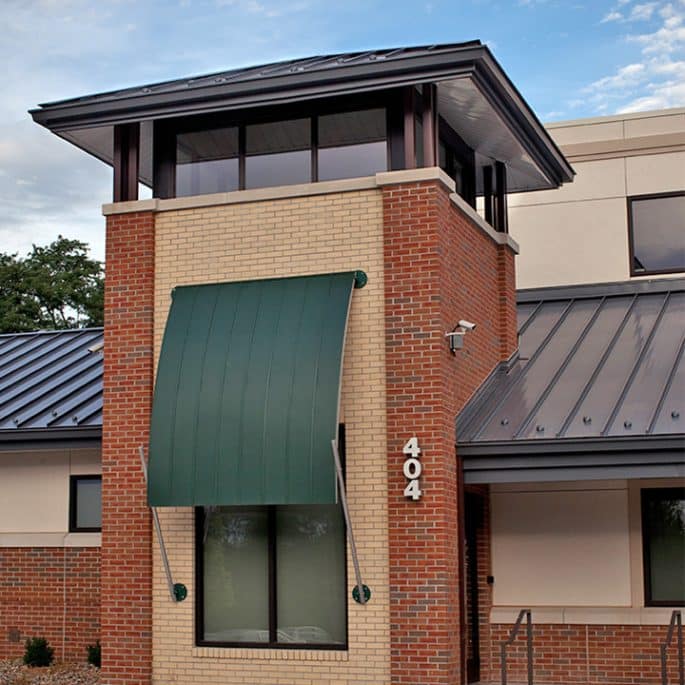 See project
See projectCommunity Services League
This project involved renovating an existing 3,600 SF structural steel building on the property, demolition of older single-story buildings, and construction of an additional 10,000 SF. Yaeger Architecture designed and managed all phases of this project from demolition to design through construction....
-
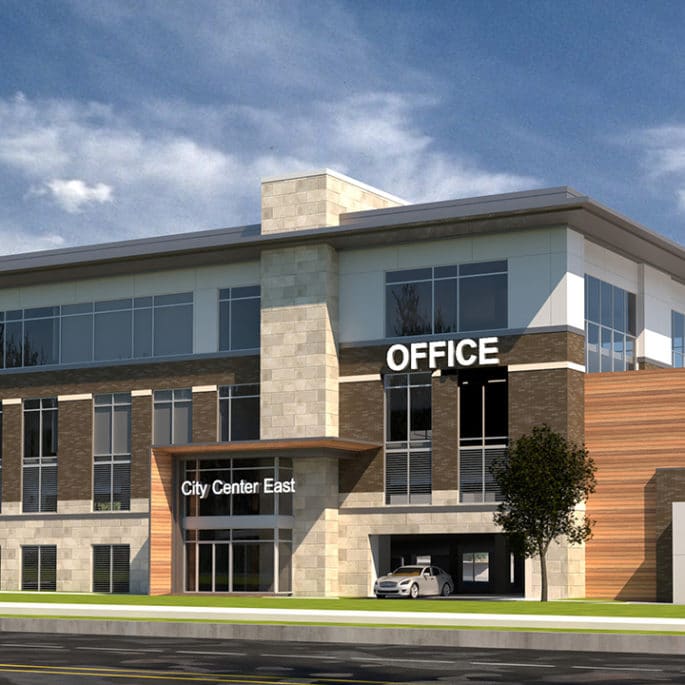 See project
See projectThe Yard
The Yard is a mixed-use project on Lot 1 in Lenexa City Center East and consists of commercial office space; restaurant, bar, and event space; enclosed parking; and exterior patio/entertainment space....
-
 See project
See projectFederal Bureau of Prisons; Field Acquisition Office
Yaeger Architecture designed a three-story, 36,000 square foot addition to Building #346 on the US Armed Forces Reserve Complex in Grand Prairie, Texas for the Federal Bureau of Prisons (BOP) Field Acquisition Office (FAO)....
