-
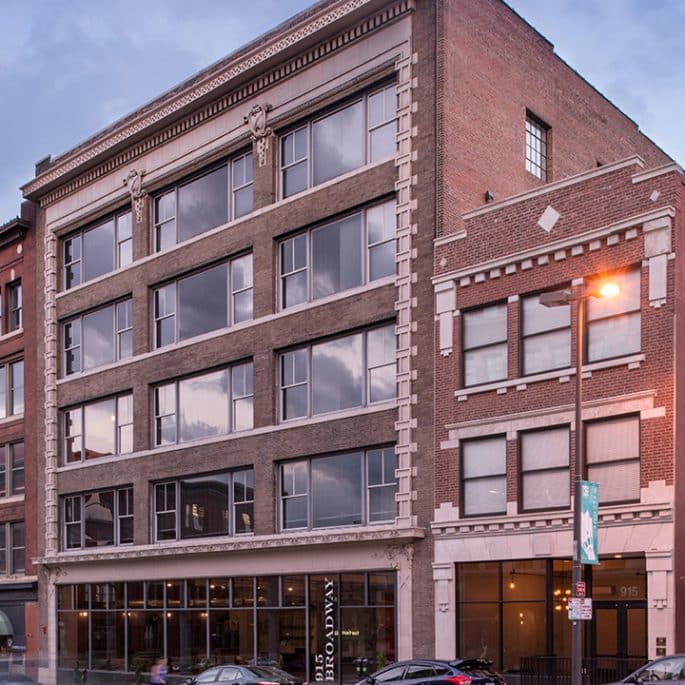 See project
See project915 Broadway
Yaeger Architecture was the design manager, architect-of-record and interior designer for the redevelopment of the abandoned McCarren Millinery Company and Hershberger & Rosenthal Company Buildings in downtown Kansas City. These 5-story and 3-story historic buildings are contributing properties to the Kansas City registered Wholesale (otherwise known as Garment) District....
-
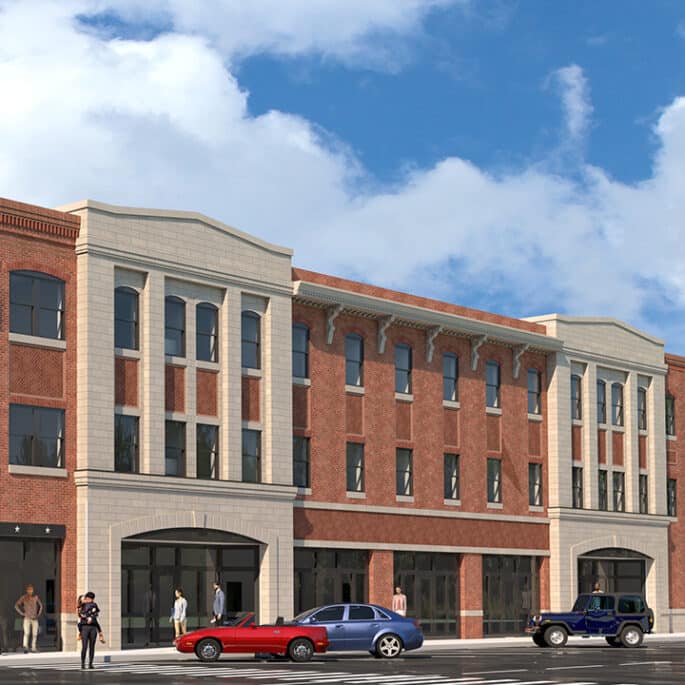 See project
See projectCentral Methodist University Student Housing
Yaeger Architecture was commissioned by Central Methodist University (CMU) to design a mixed-use complex in downtown Fayette, Missouri. The project features a three-story structure that includes 6,600 square feet of retail space on the ground level...
-
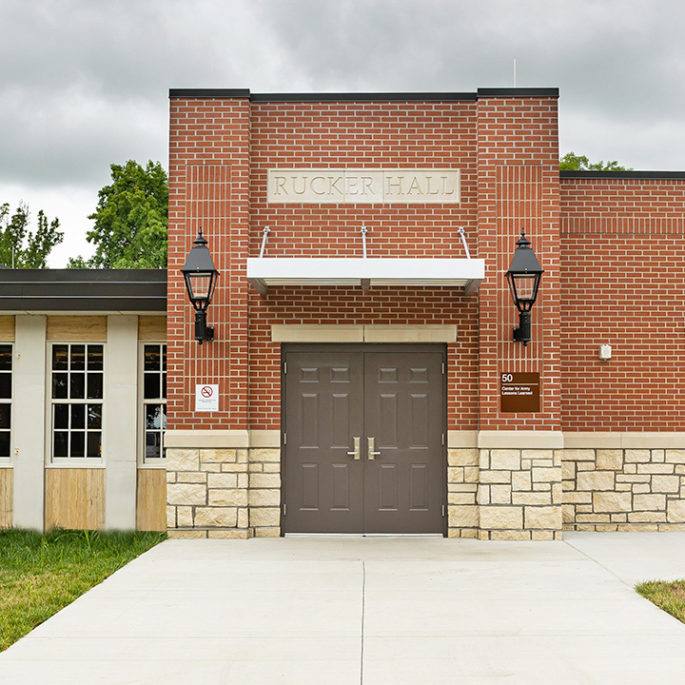 See project
See projectBuilding 50 Renovation
Yaeger Architecture Inc. was the prime contact holder for this design-bid-build project and provided project management, architecture, interior, and sustainable design for the whole building renovation of Rucker Hall, Building 50....
-
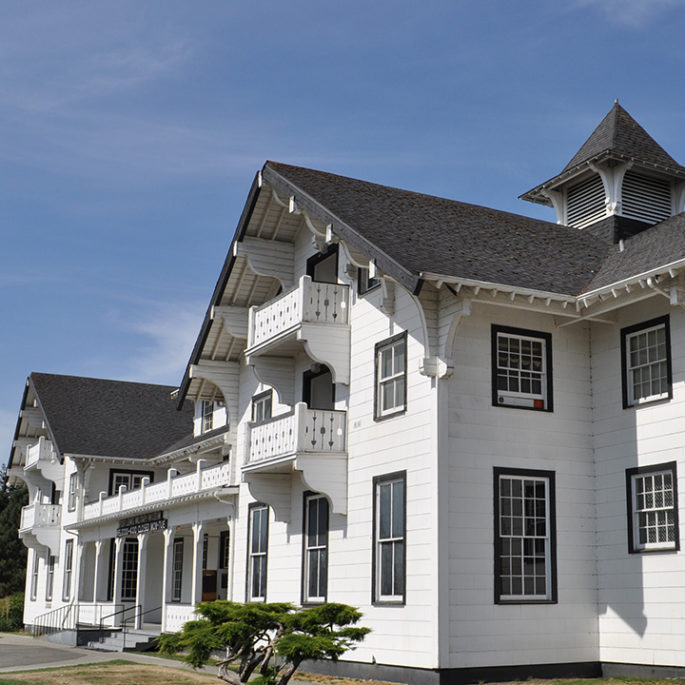 See project
See projectHistoric Lewis Army Museum HVAC Replacement
Yaeger Architecture, Inc. was the prime for this design-bid-build project contracted by the U.S. Army Corps of Engineers (USACE). Yaeger provided project management, historic architecture, and sustainable design to prepare a complete design and construction package for the replacement of this 3-story, historic Swiss Chalet Revival, 2-pipe Variable Refrigerant Flow...
-
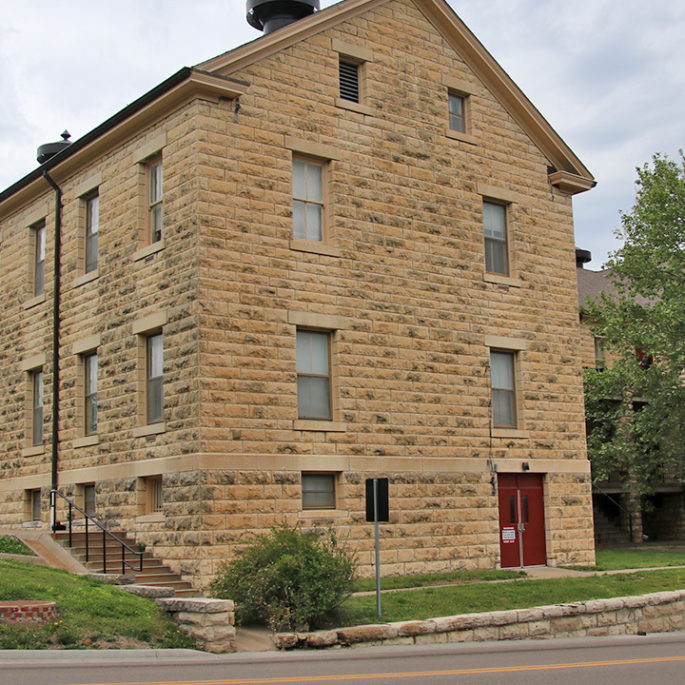 See project
See projectHistoric Building 404 Renovation
Yaeger Architecture, Inc. led the design team for the creation of a design-bid Request for Proposal (RFP) for the whole historic building adaptive renovation for Building 404....
-
 See project
See projectCherokee Terrace Historic Housing
Yaeger Architecture, Inc. provided architectural and interior design services for this eight-building, 80 apartment unit, historic apartment complex. The complex includes a property management office, a basement central boiler plant and maintenance room, and a basement laundry room. The buildings were built over the period 1936-1938 under the auspices of...
-
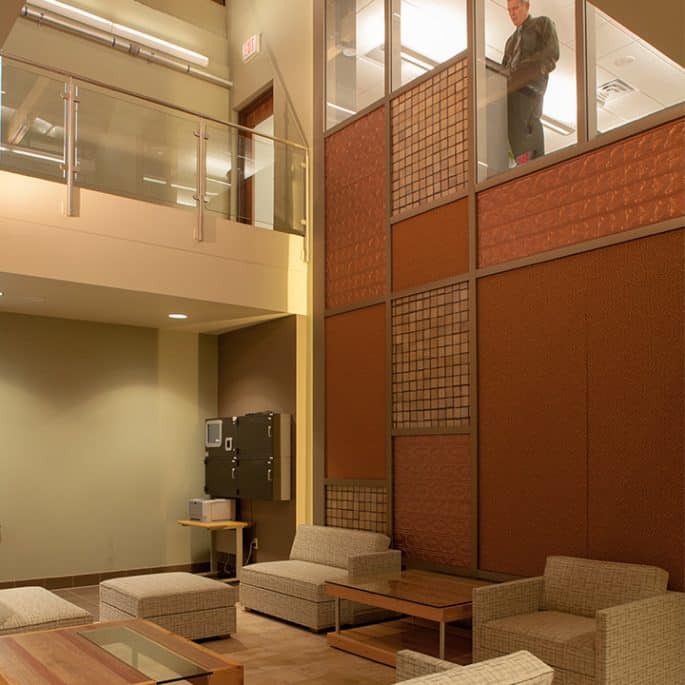 See project
See projectRenovations for Training and Doctrine Command
Renovations for Training and Doctrine Command – Fort Leavenworth, KS The renovation Buildings 466 and 467, both listed on the National Register of Historic Places; accommodates classified functions including a 3,500 square feet sensitive compartmented information facility (SCIF), classified open storage administrative office, a SIPRnet cafe, restricted access and SIPRnet routing...
-
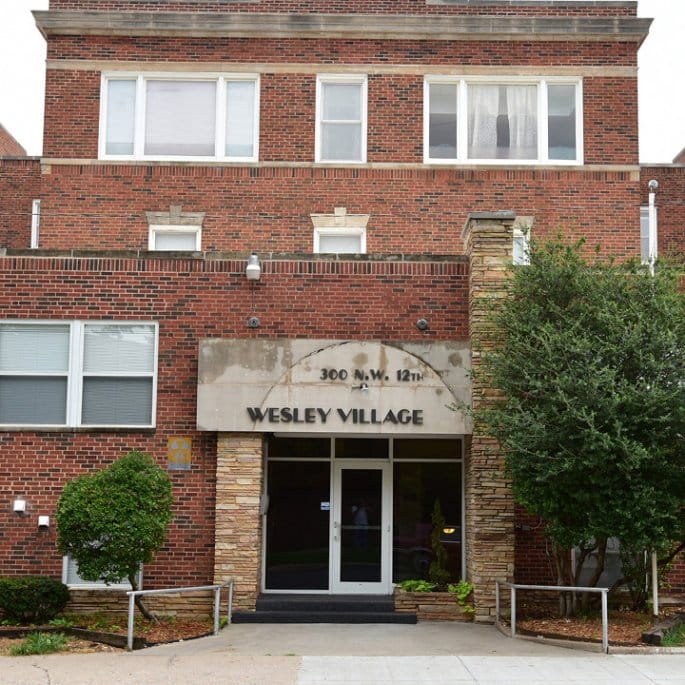 See project
See projectWesley Village Historic Housing
Yaeger Architecture provided architectural and interior design services for a phased renovation of this multi-story, historic apartment building. The 85-unit development is a low-income senior housing community....
-
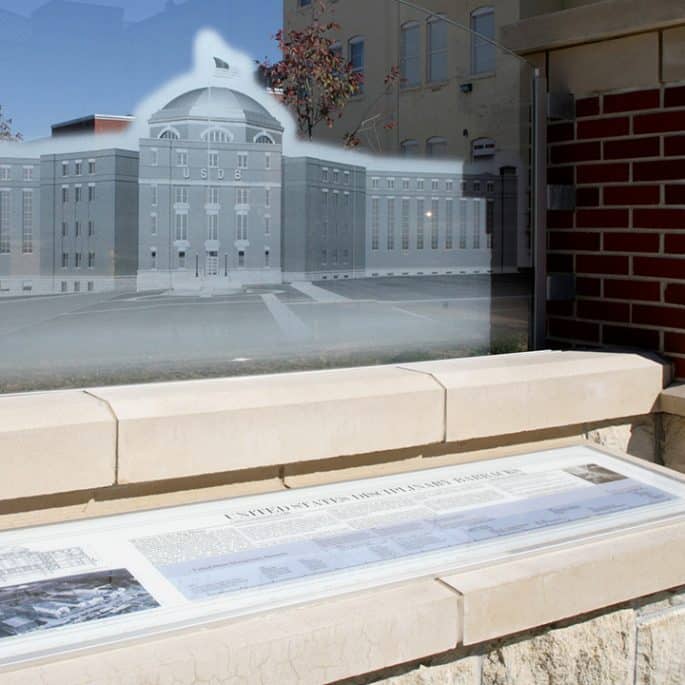 See project
See projectHistoric U.S.D.B. Parade Grounds
Yaeger Architecture designed the new parade ground at the old United States Disciplinary Barracks at Fort Leavenworth, as part of a design-build project. Originally constructed in 1840, the USDB Complex is listed on the National Register of Historic Places and is identified as a National Landmark District....
-
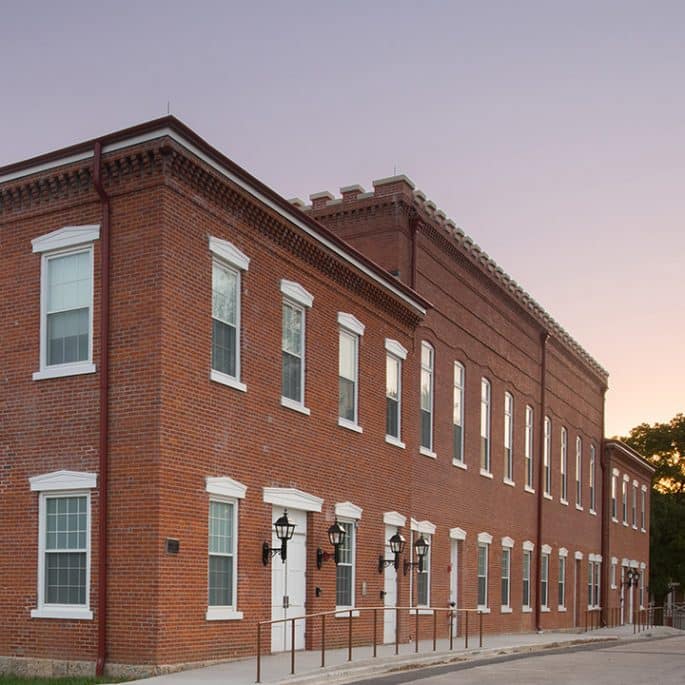 See project
See projectHistoric Renovation for Army University
Yaeger Architecture designed the adaptive reuse and renovation of historic Building 102 as part of the expanding Army University campus at Fort Leavenworth, Kansas. Design included innovative office and administrative environments, conference rooms, break rooms, instructors work areas, restrooms and storage. The buildings were brought up to current building codes,...
-
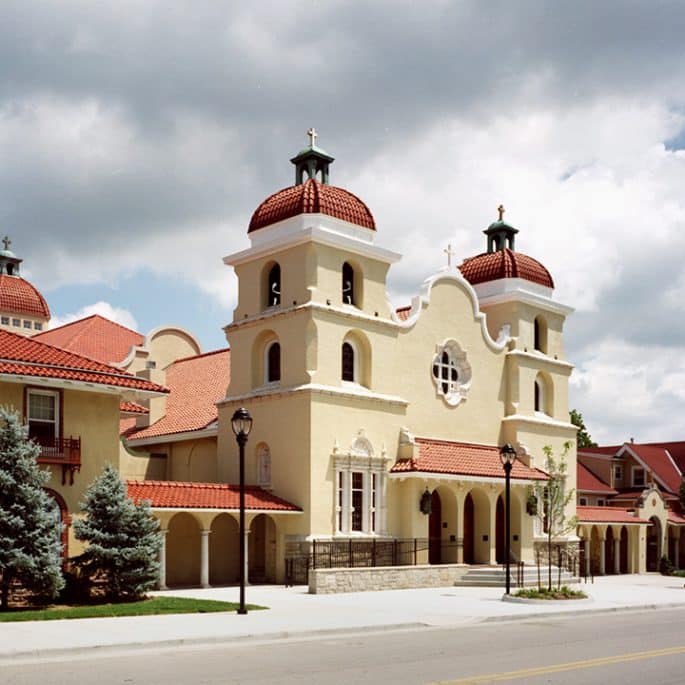 See project
See projectVisitation Church
Visitation Parish faced an immediate need to expand the existing sanctuary from 300 to 1,800 seats, in addition to a new chapel, and approximately 18,000 SF of classrooms, fellowship hall and the various functions necessary to support this thriving church community....
-
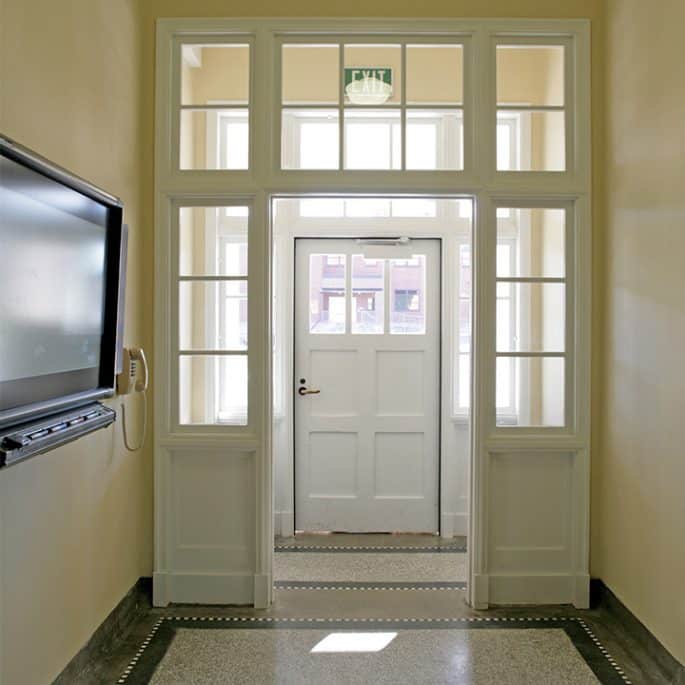 See project
See projectRenovation of Army Management Staff College
Building 465 was built in 1930 as a hospital, with Classical design and detailing, and is part of the National Historic Landmark District. The building retains significant historic integrity, clearly portraying its 1920s character. Yaeger Architecture designed the adaptive reuse and wrote the prescriptive RFP used for the design-build construction...
-
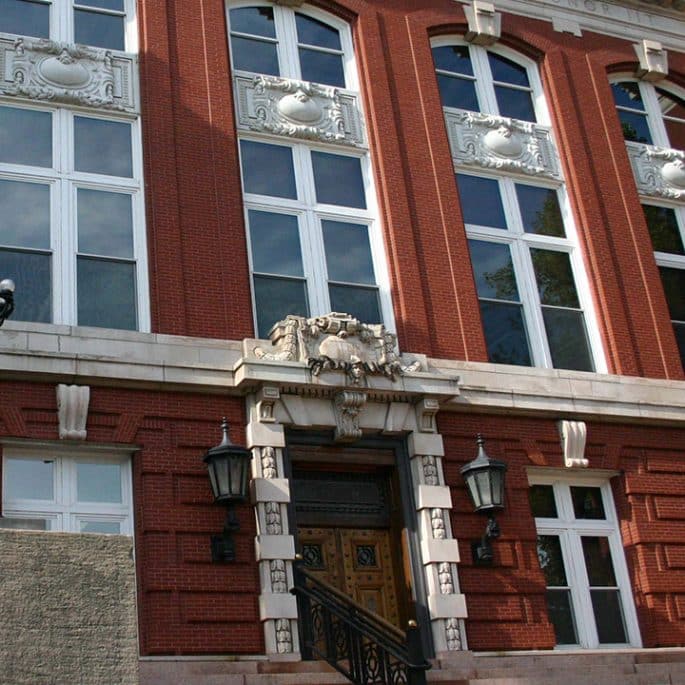 See project
See projectMO Supreme Court Building Study
Yaeger Architecture (with Olsson Associates) analyzed and evaluated the building envelope and the HVAC systems for the historic Missouri Supreme Court Building in Jefferson City....
