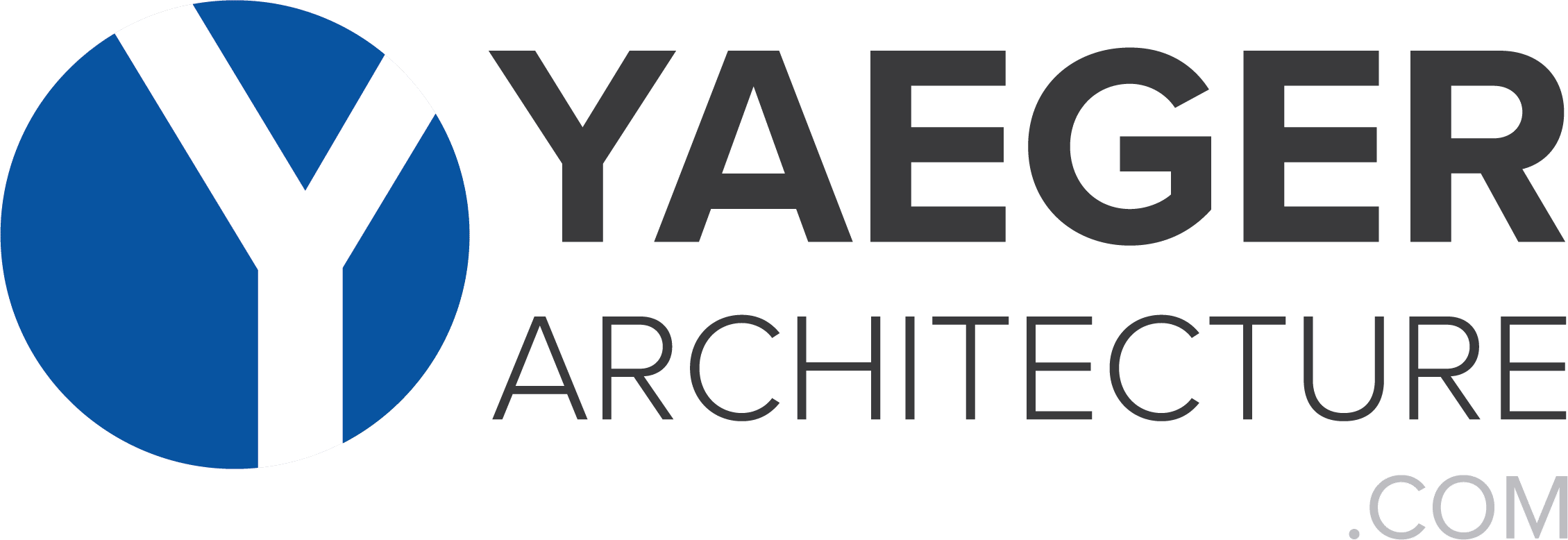-
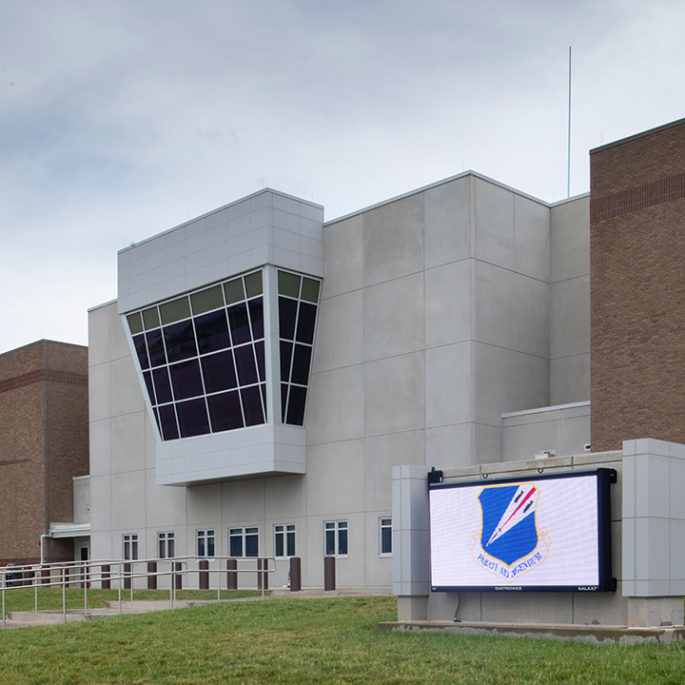 See project
See projectConsolidated Operations Building
As a sub-consultant to Premier Engineering Consultants, LLC, Yaeger Architecture, Inc. was the author of, and provided, a 35% level of architectural and interior design for the Air Operations Support Facility at Whiteman Air Force Base. This project was a task order issued through an AE Services IDIQ with the...
-
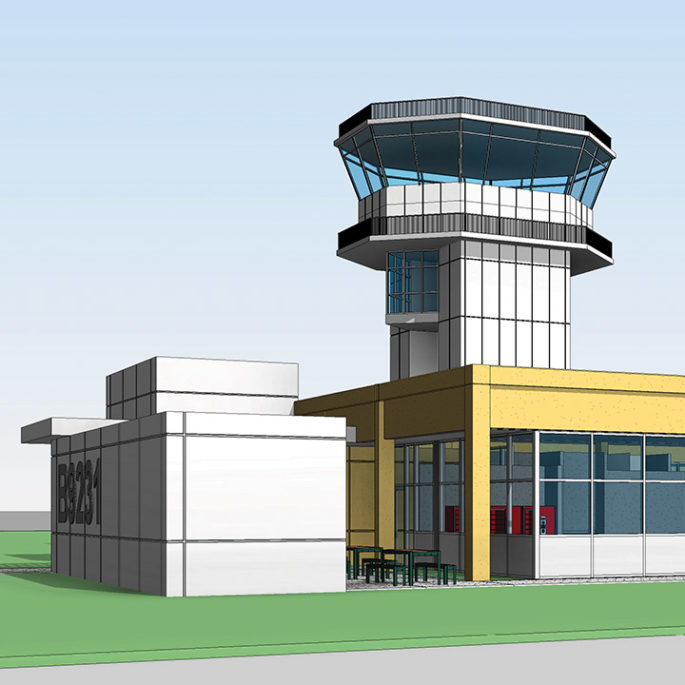 See project
See projectBuilding 9231 Midfield Expansion
Yaeger Architecture, Inc. was the lead for this 35% Concept design. The contract included design deliverables and cost estimate in accordance with USAF 35% Design Requirements for reporting to the Office of the Secretary of Defense (OSD). The team authored a design-build RFP package for this building addition and interior...
-
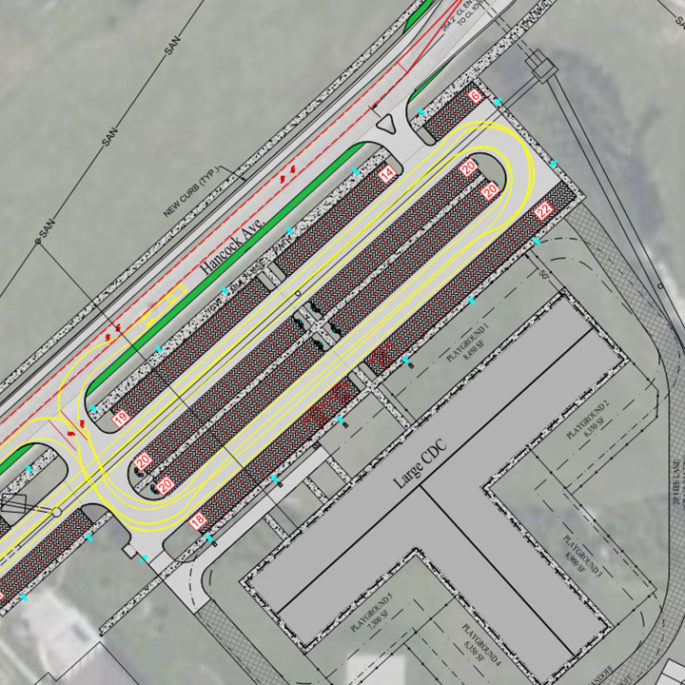 See project
See projectCDC Master Planning and Reuse
Yaeger Architecture Inc. was the prime for this master planning, programming and conceptual design project and provided project management, forensic investigation, architecture, and sustainable design for this installation-wide evaluation on Child Development Centers (CDC) and youth program facilities....
-
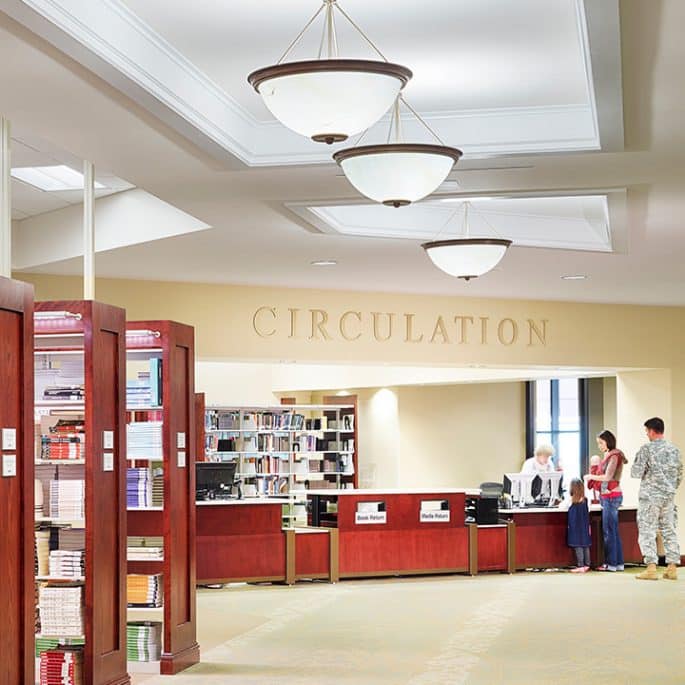 See project
See projectRenovation of Eisenhower Hall
Yaeger Architecture Inc. was the architect for the design for the renovation of Eisenhower Hall at Fort Leavenworth, Kansas. The building is a dual facility comprised of a General Instructional Facility (GIF) and a Combined Arms Research Library (CARL)....
-
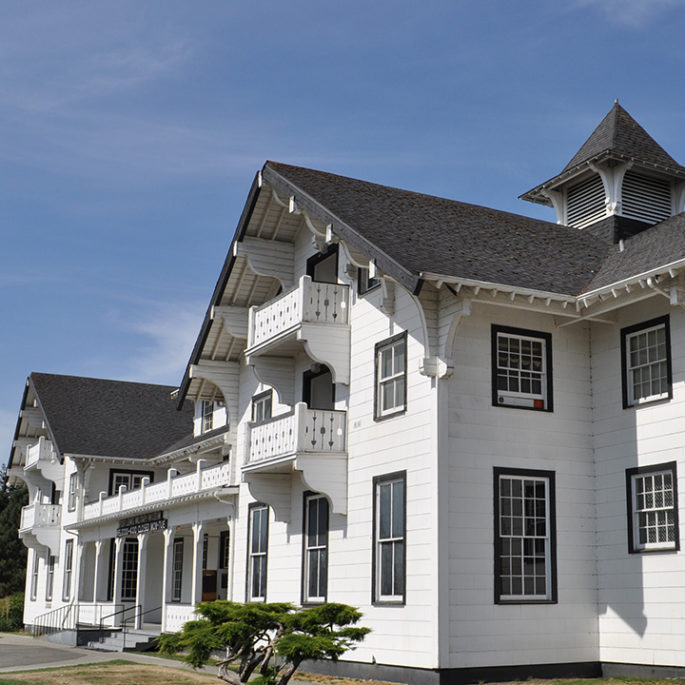 See project
See projectHistoric Lewis Army Museum HVAC Replacement
Yaeger Architecture, Inc. was the prime for this design-bid-build project contracted by the U.S. Army Corps of Engineers (USACE). Yaeger provided project management, historic architecture, and sustainable design to prepare a complete design and construction package for the replacement of this 3-story, historic Swiss Chalet Revival, 2-pipe Variable Refrigerant Flow...
-
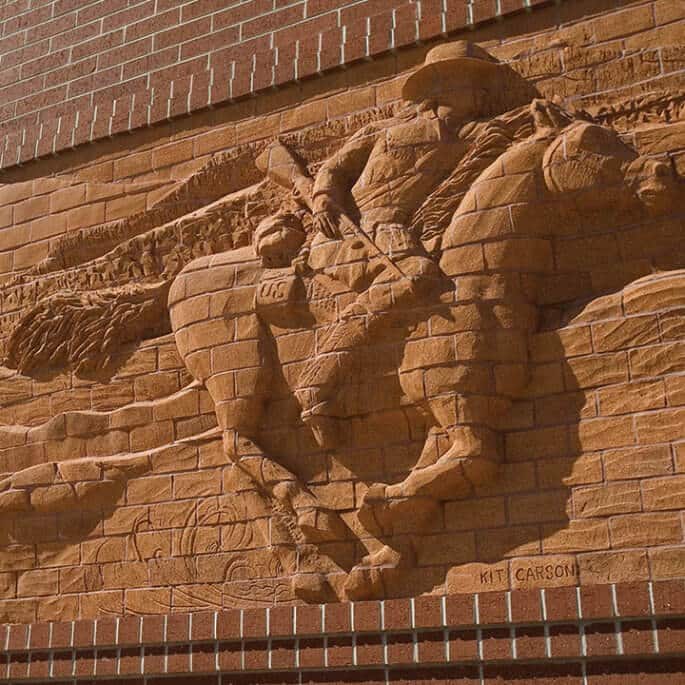 See project
See projectMilitary Intelligence Battalion Headquarters
Yaeger Architecture provided architectural and interior design services as a member of design-build team for the Military Intelligence (MI) Battalion Headquarters with SCIF and Administration Facility. The D-B team’s selection resulted from a full and open Design-Build Request for Proposal process....
-
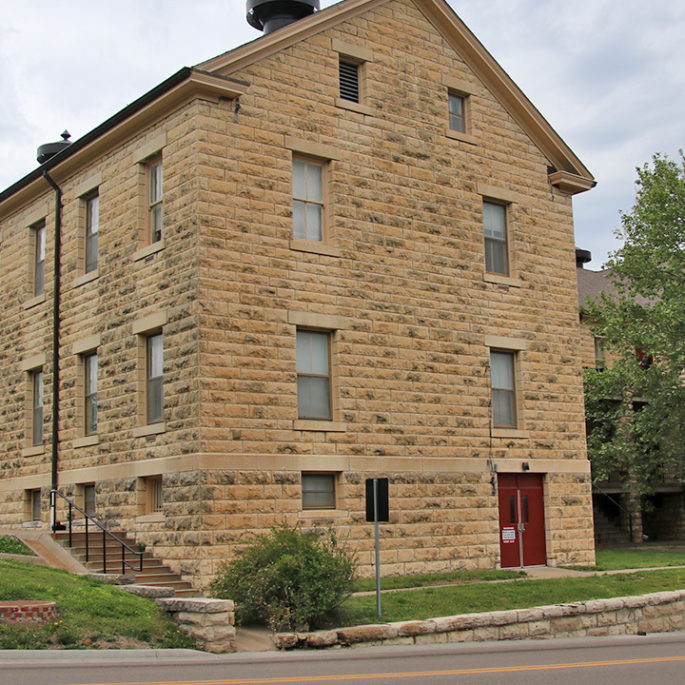 See project
See projectHistoric Building 404 Renovation
Yaeger Architecture, Inc. led the design team for the creation of a design-bid Request for Proposal (RFP) for the whole historic building adaptive renovation for Building 404....
-
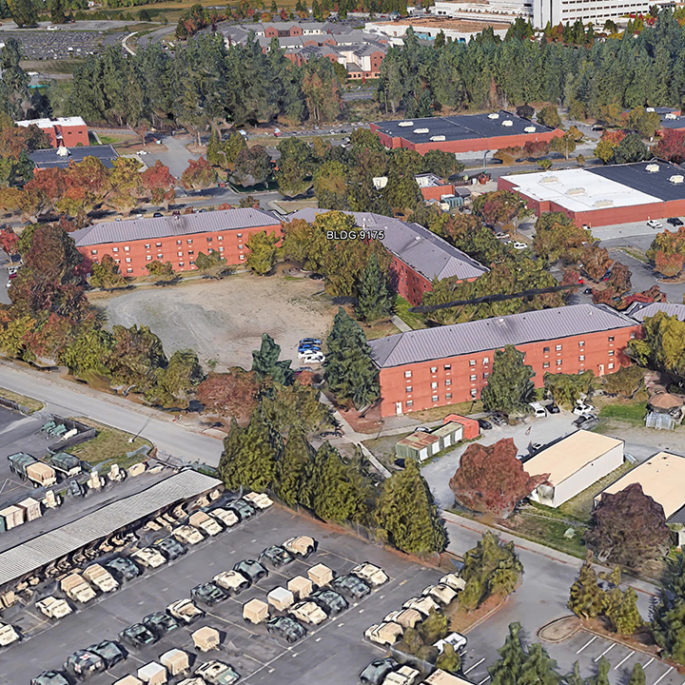 See project
See projectBuilding 9175 Barracks Renovation
Yaeger Architecture, Inc. is the lead for this design-bid-build comprehensive whole building renovation of the 3-story barracks building for the 1st Special Forces Group (1SFG) located in Fort Lewis at Joint Base Lewis-McChord (JBLM). ...
-
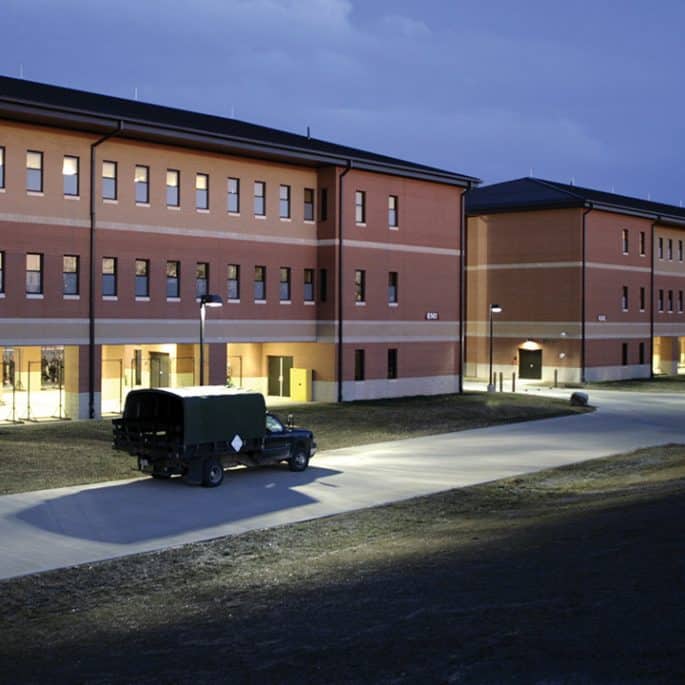 See project
See projectBasic Combat Training Complex
Yaeger Architecture was awarded this design-build Basic Combat Training Complex (BCT), Barracks / Company Operations Facility (BCOF) with Archer Western Contractors. The project includes two BCOF buildings and the site work for an additional three BCOFs, including all the road, utility, and access improvements on this 24-acre site....
-
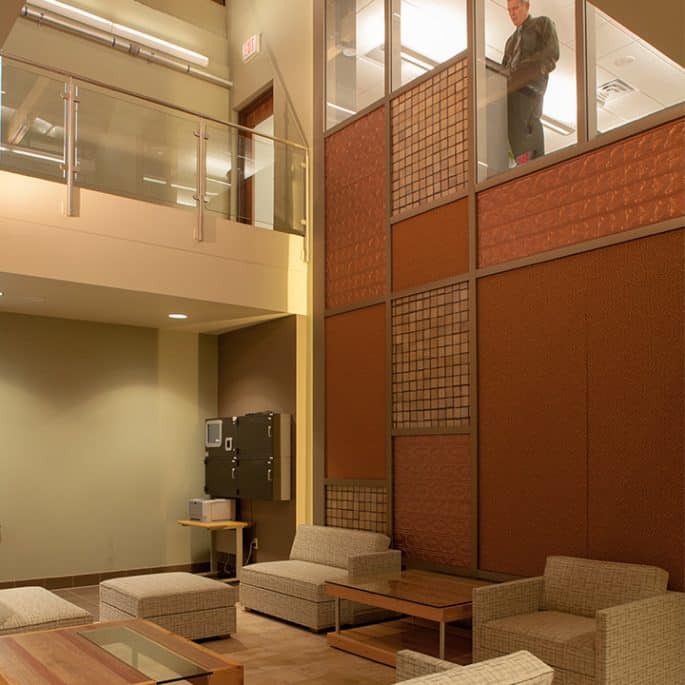 See project
See projectRenovations for Training and Doctrine Command
Renovations for Training and Doctrine Command – Fort Leavenworth, KS The renovation Buildings 466 and 467, both listed on the National Register of Historic Places; accommodates classified functions including a 3,500 square feet sensitive compartmented information facility (SCIF), classified open storage administrative office, a SIPRnet cafe, restricted access and SIPRnet routing...
-
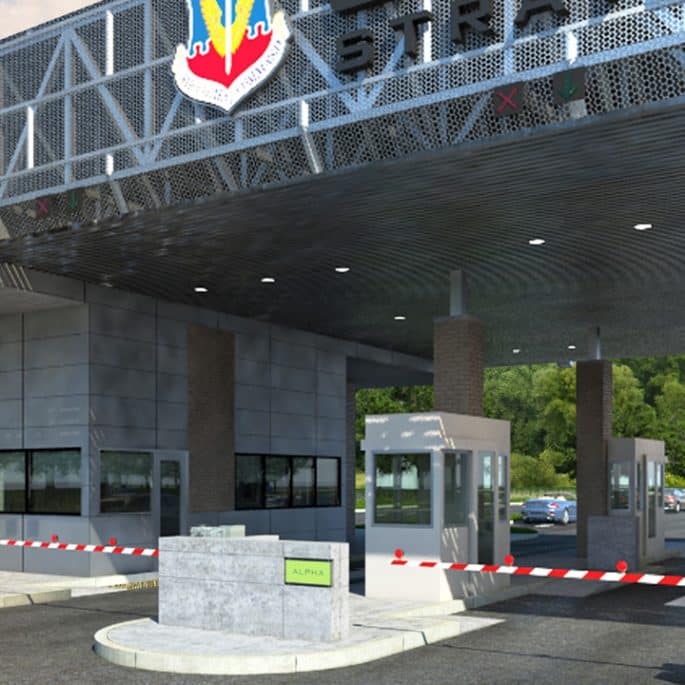 See project
See projectSTRATCOM Gate
The STRATCOM Gate at Offutt Air Force Base included the design and construction of a new Gatehouse, four ID Check Stations, an Overwatch Guard Station and a new entry gate canopy that will cover 6,540 square feet. This is the main Entry Control Facility for the AFB and was designed...
-
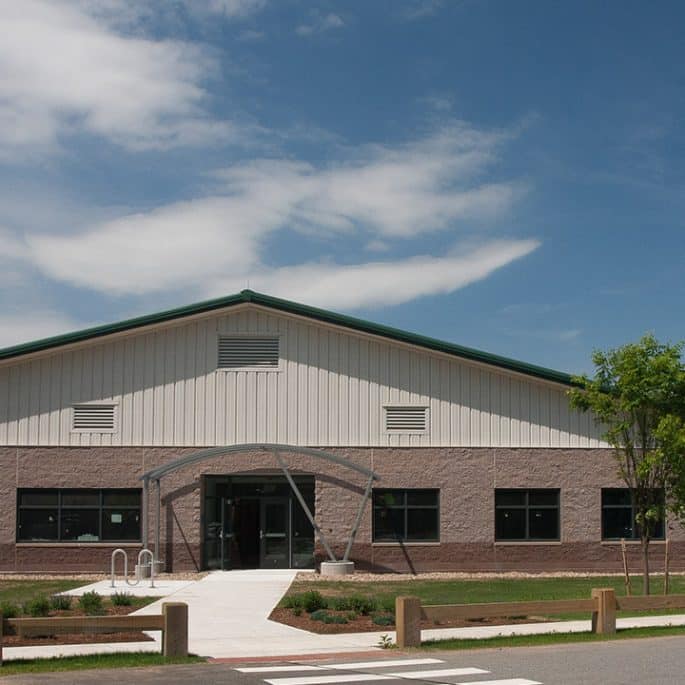 See project
See projectCST Ready Building
Yaeger Architecture led design as part of the design-build team for this new construction project. The Ready Building supports functions including administrative, training, and operations of the Connecticut Army National Guard (CTARNG) 14th Civil Support Team (CST). This project included the design and construction of the CST Ready Building. The...
-
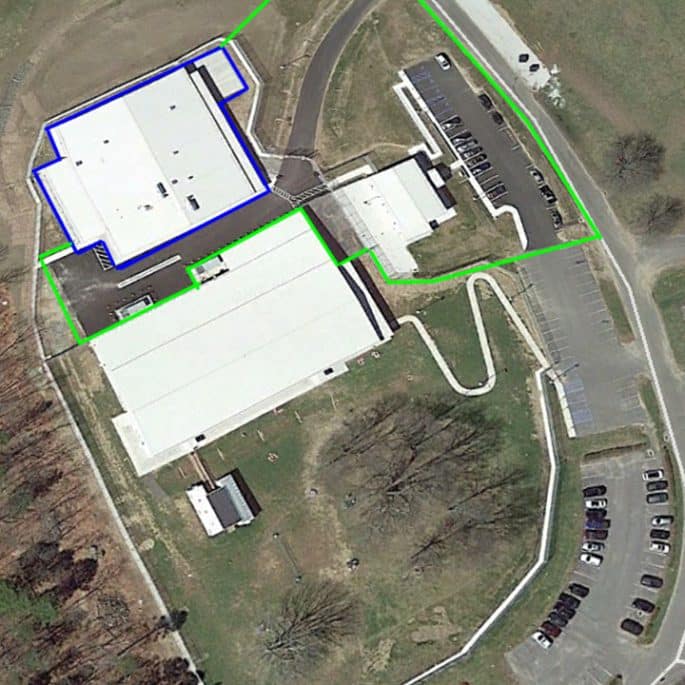 See project
See projectFederal Bureau of Prisons; Camp Core Building
This project consisted of the design and construction of two pre-engineered metal buildings (PEMB) as well as site work. The new, 18,000 GSF, Camp Core facility provided a 7,500 SF dining/food service facility, visiting and family counseling areas as well as limited medical services including exam rooms, imaging (x-ray) room, and...
-
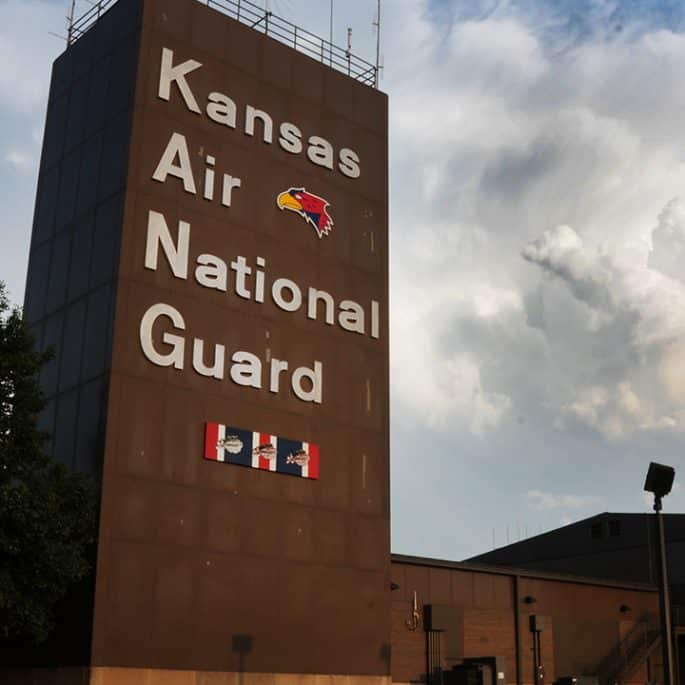 See project
See projectRenovate HVAC Buildings 36, 37, 40, and 41
Yaeger Architecture provided project management, architecture, and interior design for this design-bid-build Kansas Air National Guard (KSANG) minor MILCON energy conservation project. Project work included the design of a new integrated ground-coupled water-source heat pump (GSHP) well field, this system’s geothermal manifold/header as well as the subsequent mechanical system retrofit of...
-
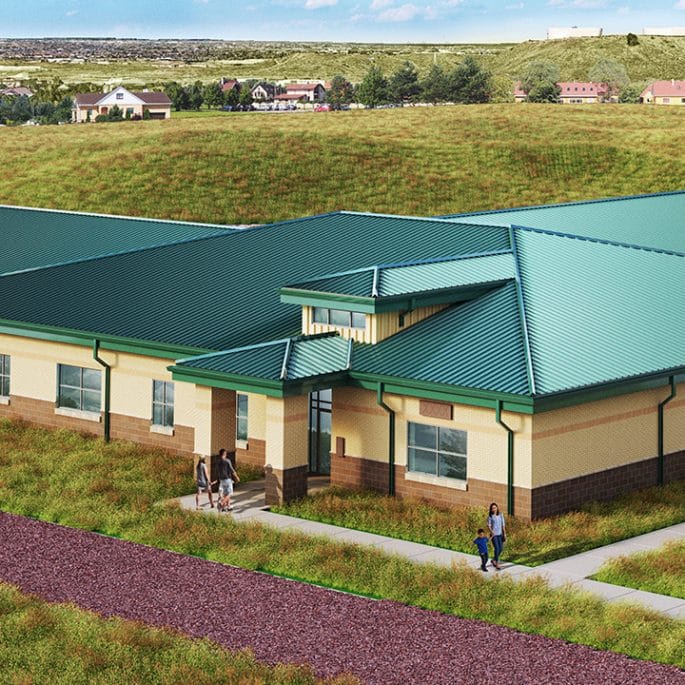 See project
See projectSpecial Forces Language Training Facility
The new, design-build, Language Training Facility (LTF) is a one-story facility designed to support the Special Forces. The function of the facility is similar to a higher education classroom facility and provides for the sustainment of foreign language skills. The building will accommodate administrative offices, classrooms, a reference library, a...
-
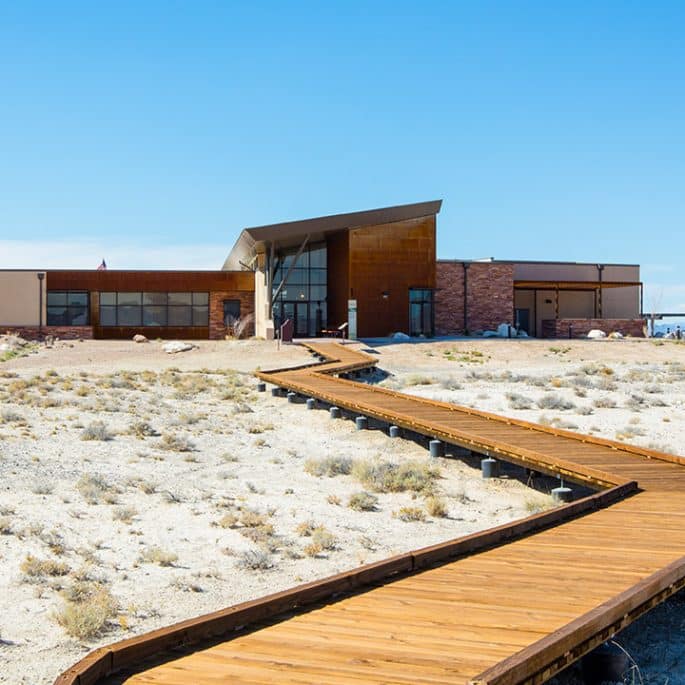 See project
See projectAdministrative and Visitor Center
Yaeger Architecture was selected to provide architectural services as part of a design-build team. Located just a few miles from Death Valley, California, the Ash Meadows Refuge is an oasis in the desert. Underground springs support a unique assortment of wildlife and plant species....
-
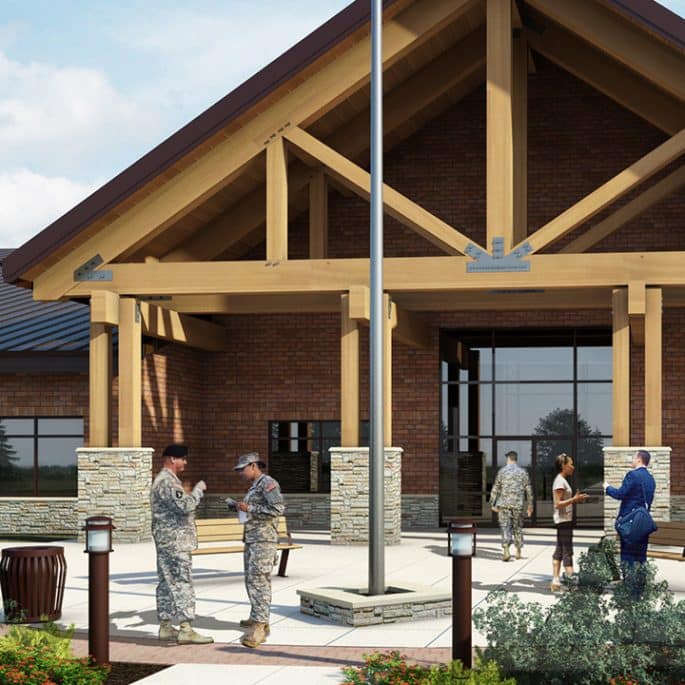 See project
See projectArmy Reserve Center
Yaeger Architecture designed the center through a design-build contract award. The project will include the construction of an approximate 30,000 SF US Army Reserve Training Center, a 5,500 SF Organizational Maintenance Shop, a 1,200 SF unheated storage building, asphalt POV (Personally Owned Vehicles) and OMS (Organizational Maintenance Shop) access drives, and...
-
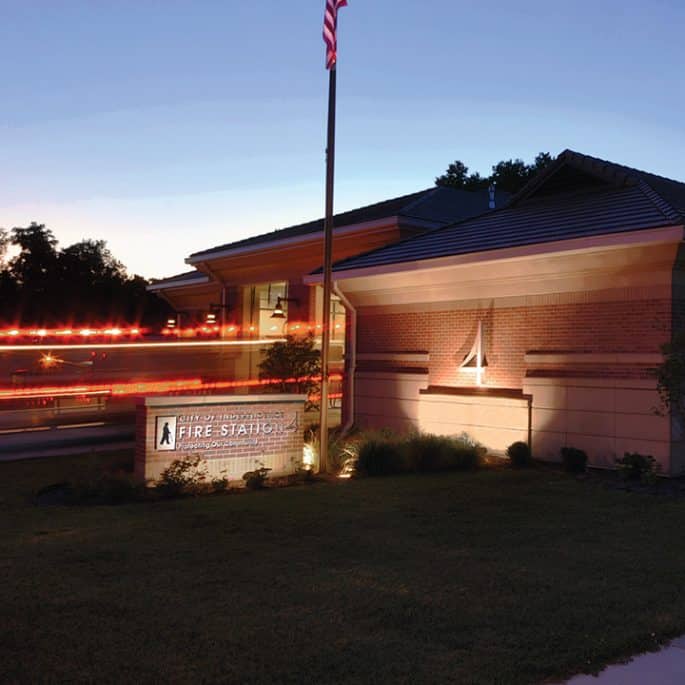 See project
See projectFire Station #4
As a centrally located station, Fire Station Four is a key second response company for all fire calls in central and western Independence, and the 50-year old one-bay fire station was too small to service the community needs. We worked closely with city managers, fire station chiefs and their fire...
