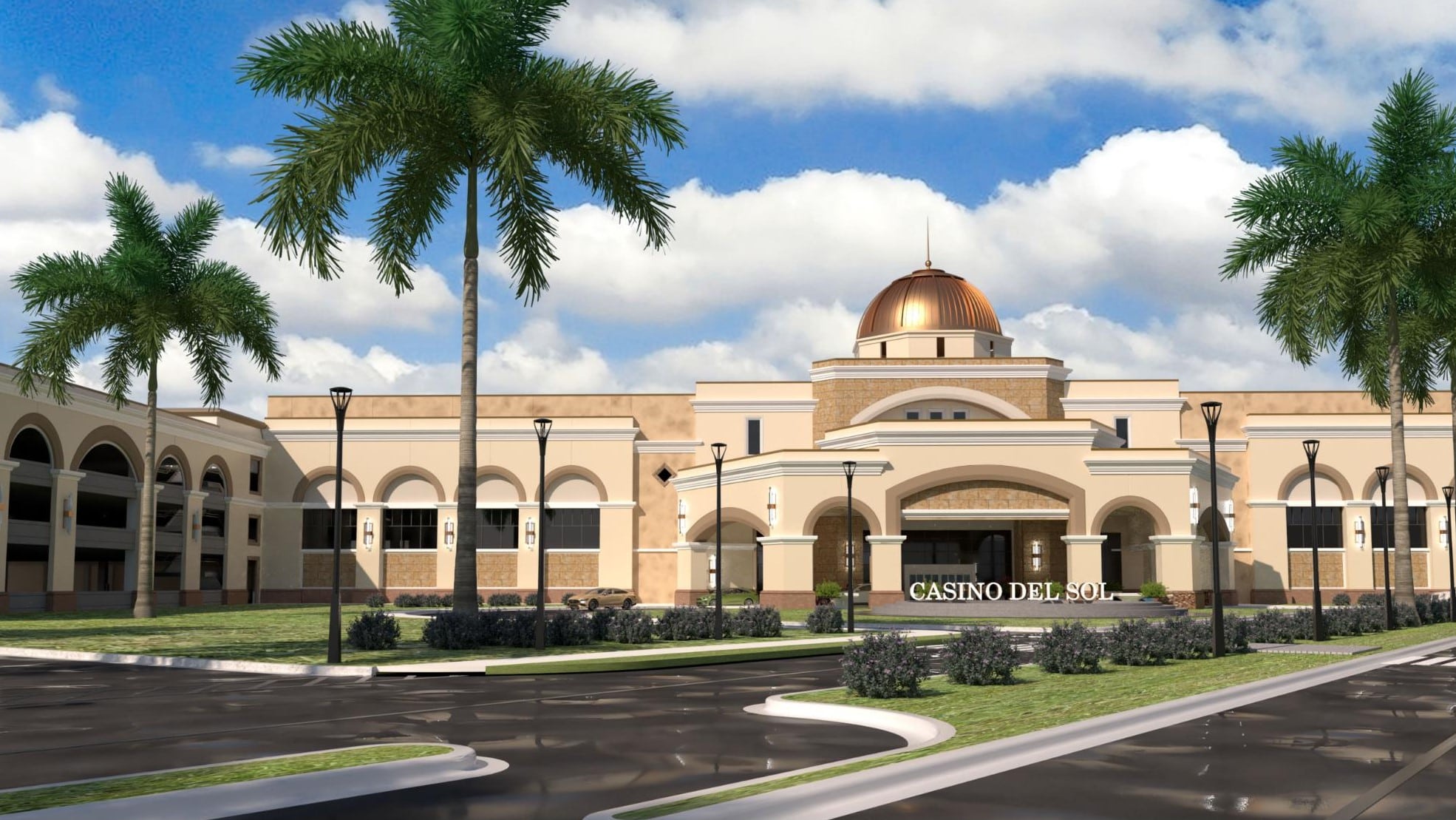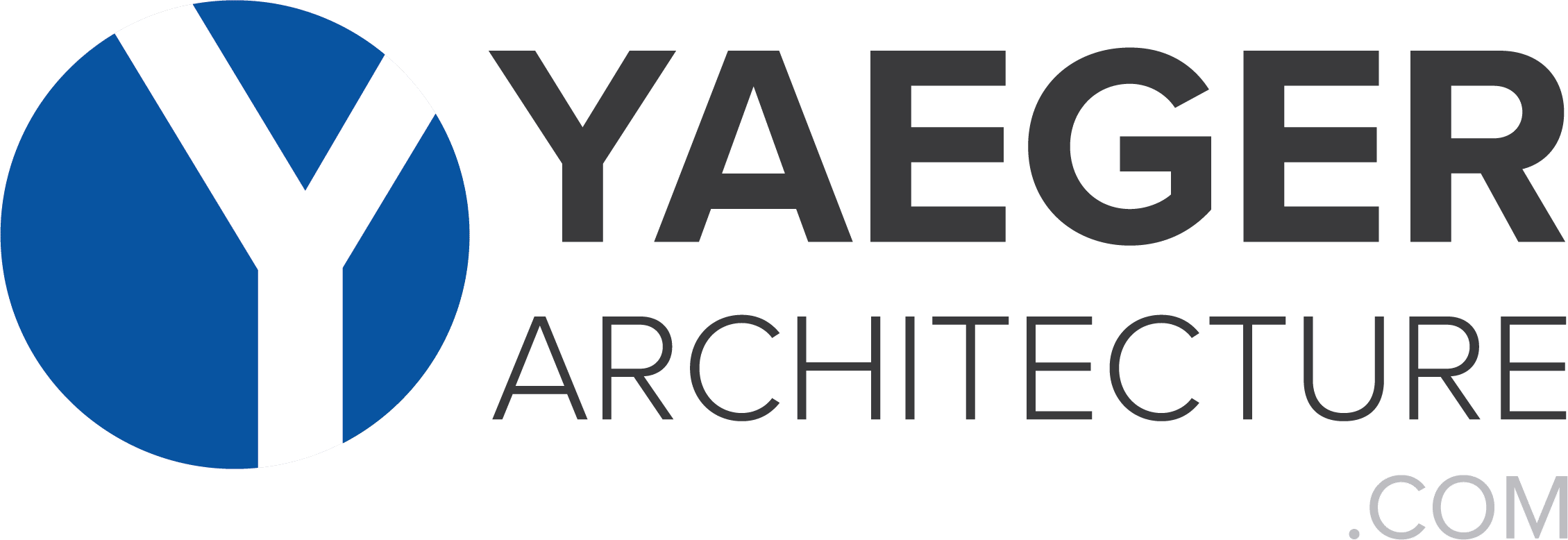
Yaeger Architecture Inc. was tasked to design a stand-alone casino encompassing 160,000 square feet of immersive gaming experiences, diverse dining options, and comprehensive back-of-house facilities. The casino will feature a range of amenities, including a sportsbook, player’s club, café, food court, center bar, and general warehouse.
The project also includes a porte-cochère, a service and utility yard, surface parking and the development of a new four-level parking structure designed to accommodate up to 1,300 vehicles.
