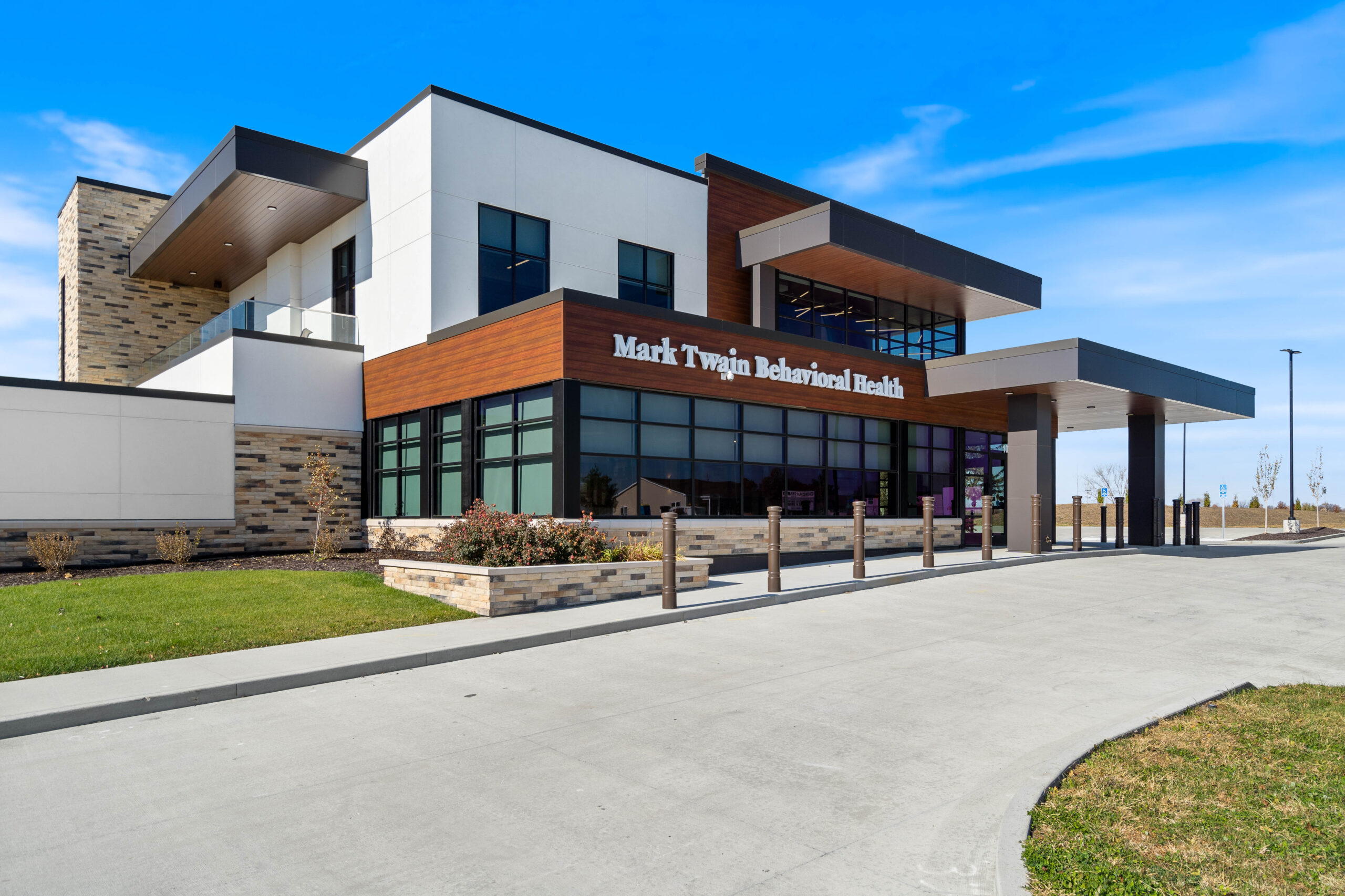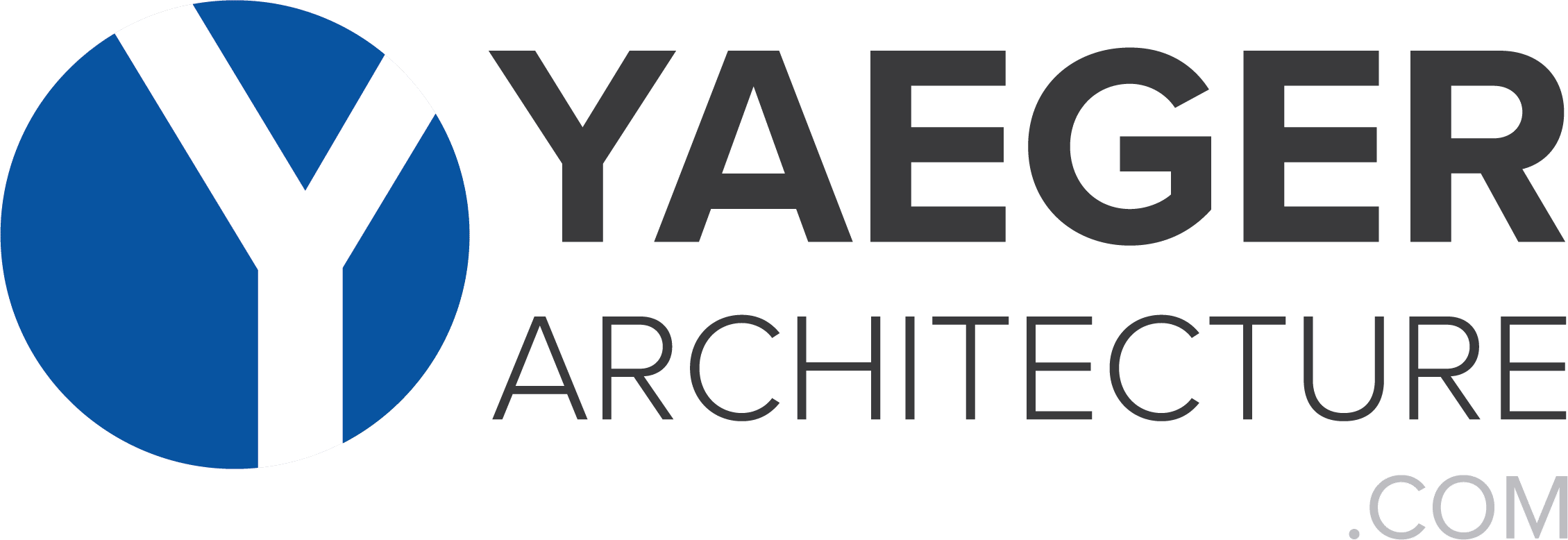
Yaeger Architecture provided architectural and interior design services for the addition to the Mark Twain Behavioral Health building in Kirksville, MO. The project consisted of two existing buildings, connected by a hallway, each 1-story, with brick, vinyl siding, hipped roofs with shingles, and construction that is residential in nature. The new addition was to be 20,000 SF with two stories and covered drop-off area. It blends with the existing aesthetics through similar materials and roof lines. The new addition connects to the existing buildings, and some services remain in the existing space. The new addition houses the main lobby, therapist offices, clinic rooms, and group spaces on the first level. The second level is for administrative offices and conference rooms. The addition also contains a main break room plus satellite coffee bars on each level. The addition is built of commercial construction with a steel frame, steel deck, concrete floors, and interior finishes consistent in quality to MTBH’s new office in Hannibal, MO.
