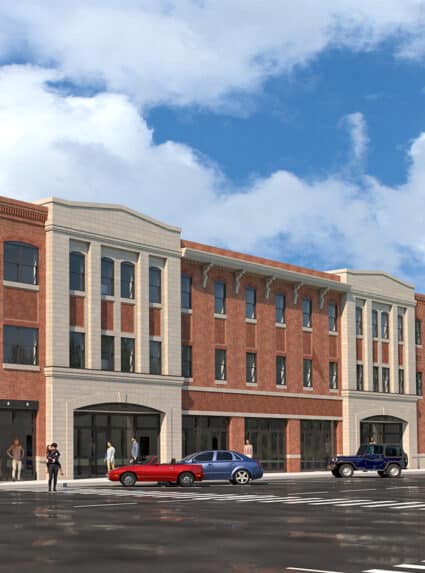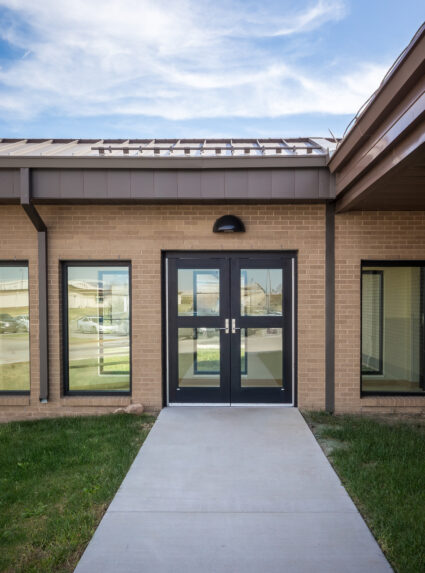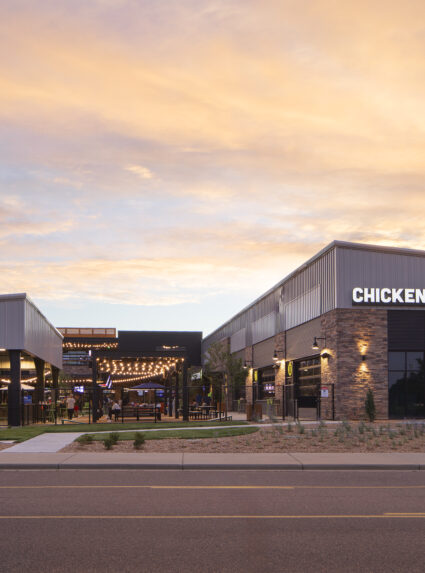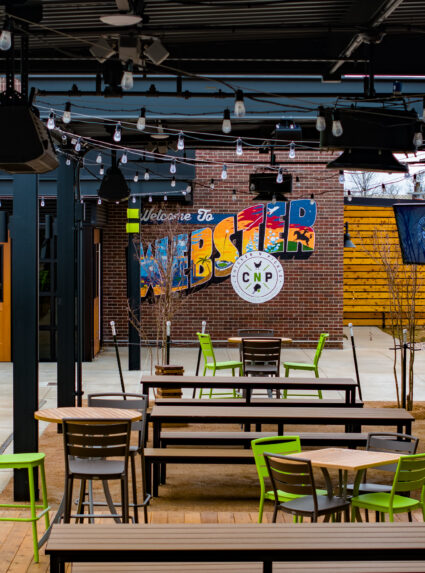.vc_grid-item{float:left !important;}

Historic Lewis Army Museum
Joint Base Lewis-McChord, WA
Yaeger Architecture, Inc. was the prime for this design-bid-build project contracted by the U.S. Army Corps of Engineers (USACE). Yaeger provided project management, historic architecture, and sustainable design to prepare a complete design and construction package for the replacement of this 3-story, historic Swiss Chalet Revival, 2-pipe Variable Refrigerant Flow (VRF) HVAC system with a new heat-recovery VRF system. The new system included a climate isolated long-term archival storage area designed in accordance with Army Regulation (AR) 870-20 “Army Museums, Historical Artifacts, and Art”.
This project was designed in accordance with High Performance Sustainable Building criteria using Total Building Commissioning, current UFC and building code criteria, and adhered to the National Historic Preservation Act (NHPA) Section 106 regulations.
Other Completed Projects

Central Methodist University Student Housing | Fayette, MO
Yaeger Architecture was commissioned by Central Methodist University (CMU) to design a mixed-use complex in downtown Fayette, Missouri. The project features a three-story structure that includes 6,600 square feet of retail space on the ground level...



