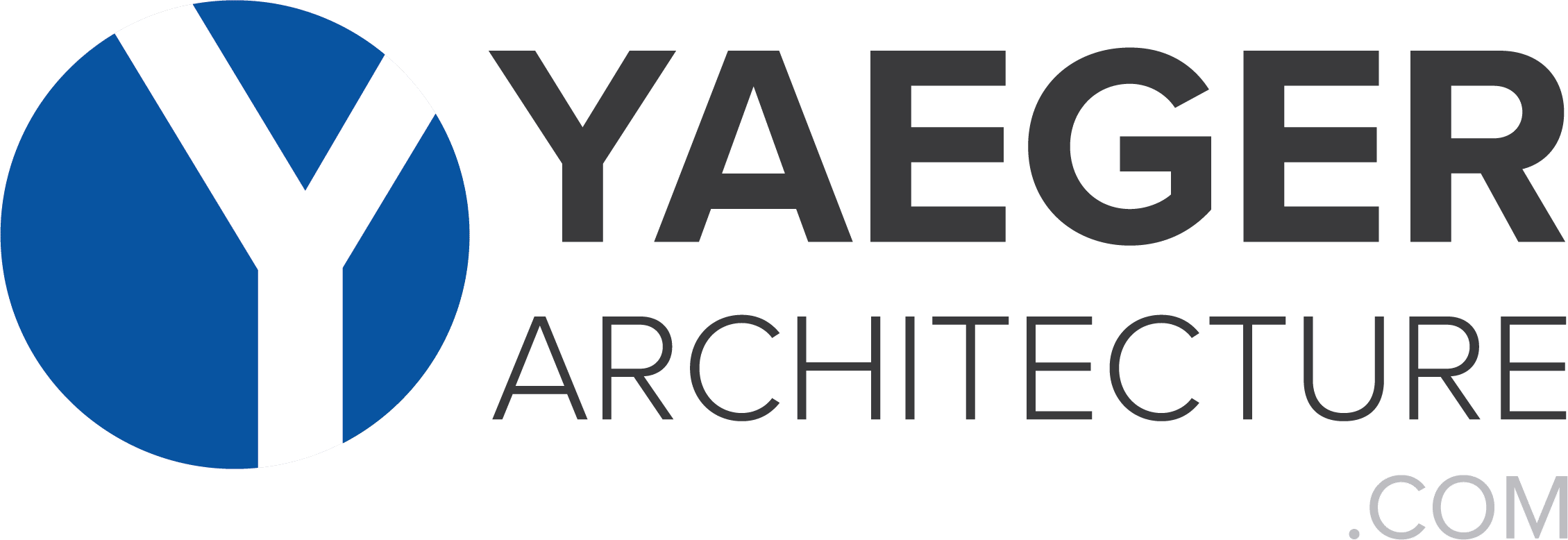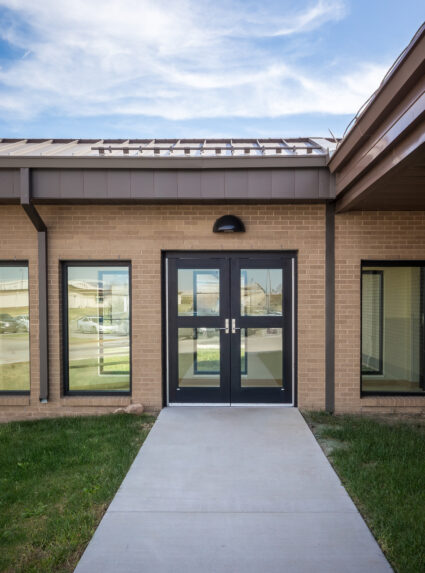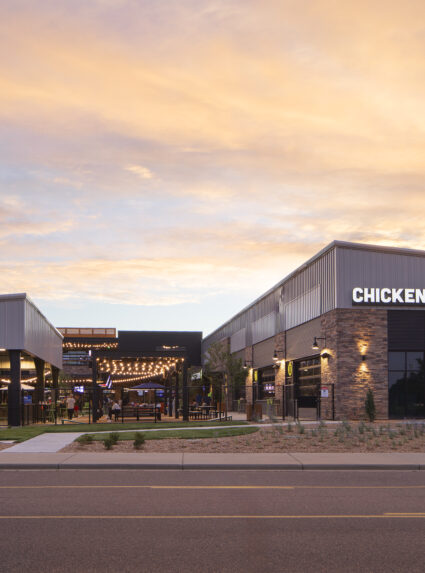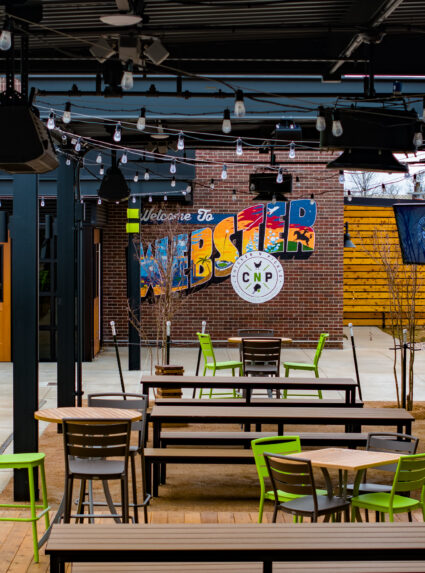.vc_grid-item{float:left !important;}

Gallery Lofts
North Kansas City, MO
Gallery Lofts in North Kansas City, Missouri, is a 48,000 sf, 49-unit apartment building developed by The Yarco Companies. The project provides 1-bedroom, 2-bedroom, and 3-bedroom apartments on four floors over a ground floor artists gallery and studios in conjunction with InterUrban ArtHouse. It is developed as an urban infill site on busy Armour Road, next to the City’s community center / YMCA. The design of the building is designed to incorporate artistic themes and pieces throughout, and to be a new neighborhood gathering space that supports the culture and community of this industrial city that is diversifying its services and amenities. The project provides affordable apartment units via tax credits through the Missouri Housing Development Commission. Each apartment unit includes patios or balconies, and the modern design introduces a new face to the character of a traditional street.
Other Completed Projects
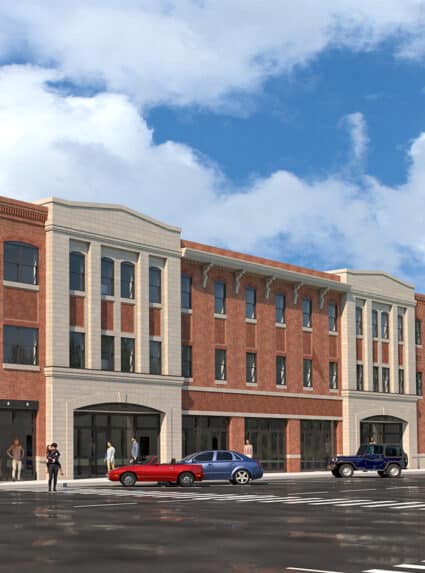
Central Methodist University Student Housing | Fayette, MO
Yaeger Architecture was commissioned by Central Methodist University (CMU) to design a mixed-use complex in downtown Fayette, Missouri. The project features a three-story structure that includes 6,600 square feet of retail space on the ground level...
