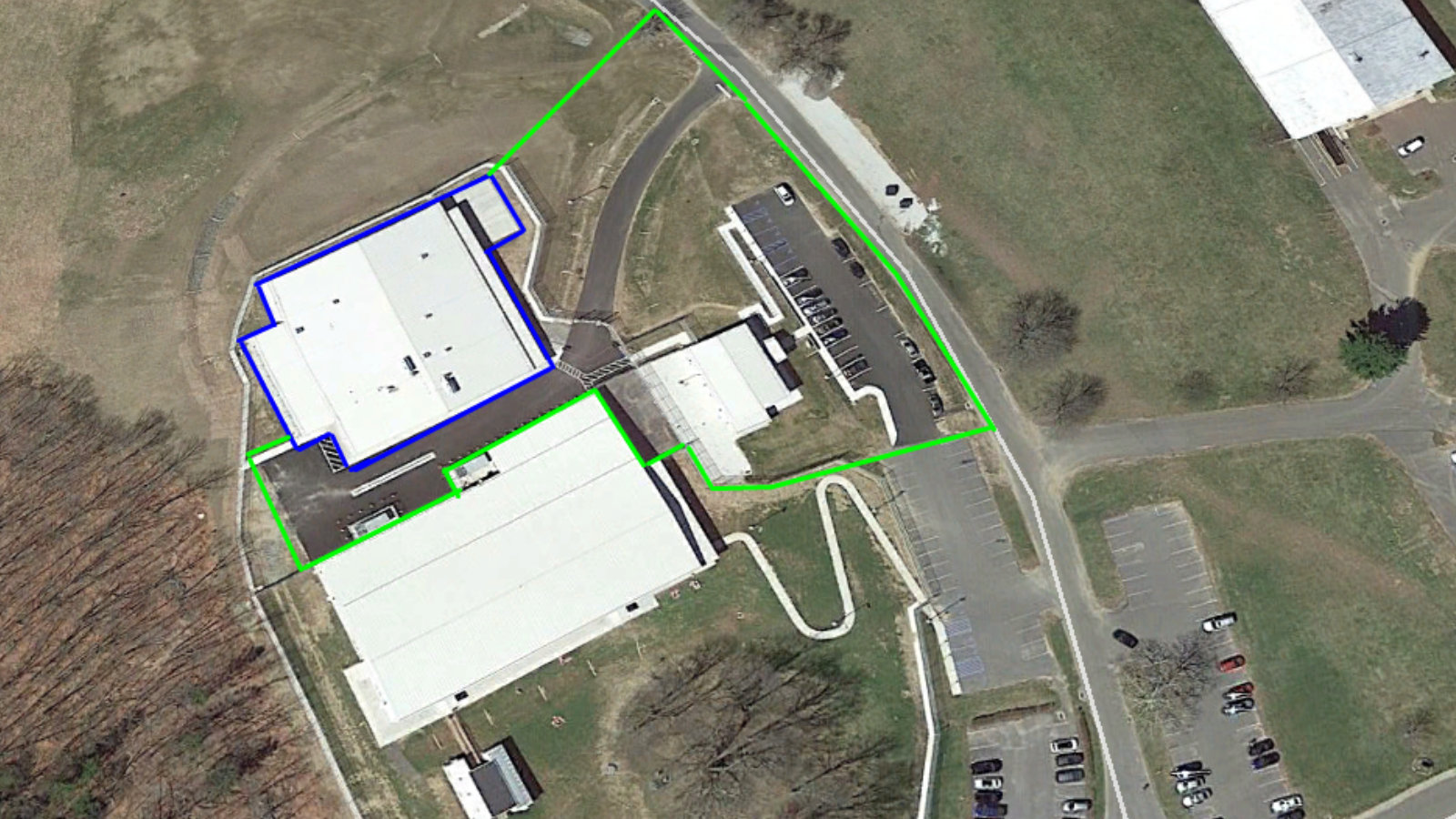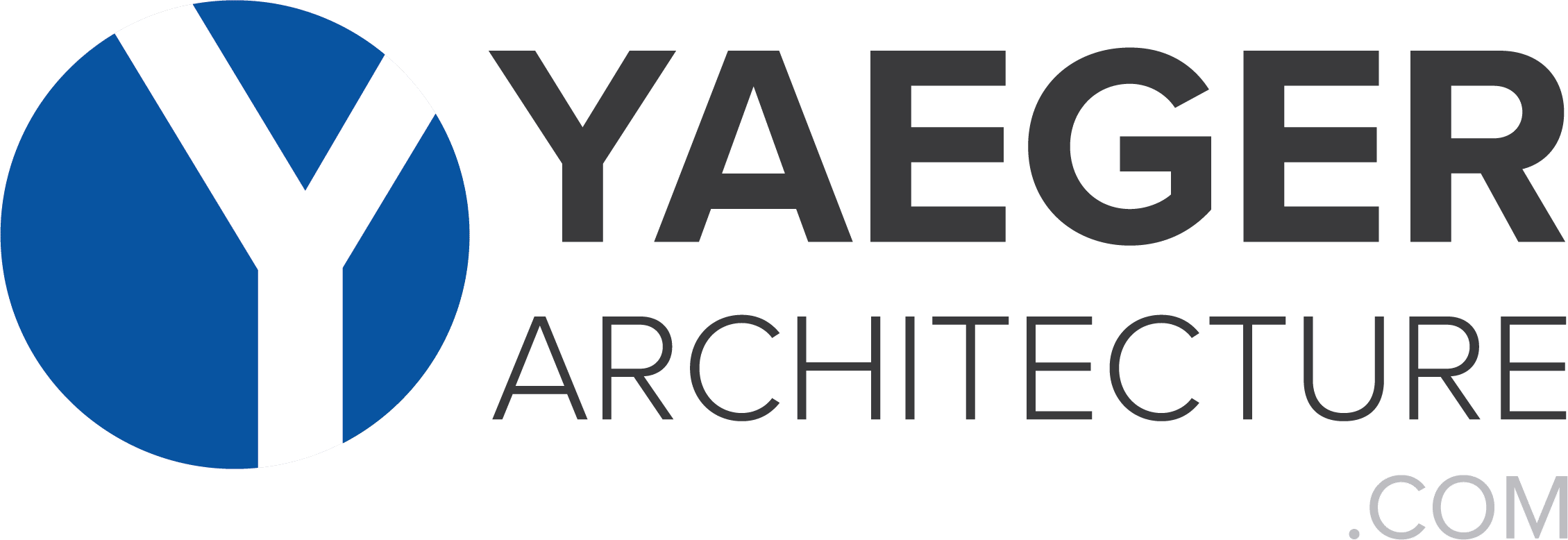
This project consisted of the design and construction of two pre-engineered metal buildings (PEMB) as well as site work.
The new, 18,000 GSF, Camp Core facility provided a 7,500 SF dining/food service facility, visiting and family counseling areas as well as limited medical services including exam rooms, imaging (x-ray) room, and dental treatment space. The buildings will be integrated to support user functions at the adjacent, existing, Camp Housing complex. Additional operational spaces include; administrative office, classrooms, conference and support spaces.
The new, 3,000 GSF, Entry Building 2 provided a visitor center, security check-in, facility control point and project site work including; new entry drive, parking lot perimeter security fencing, and gate
