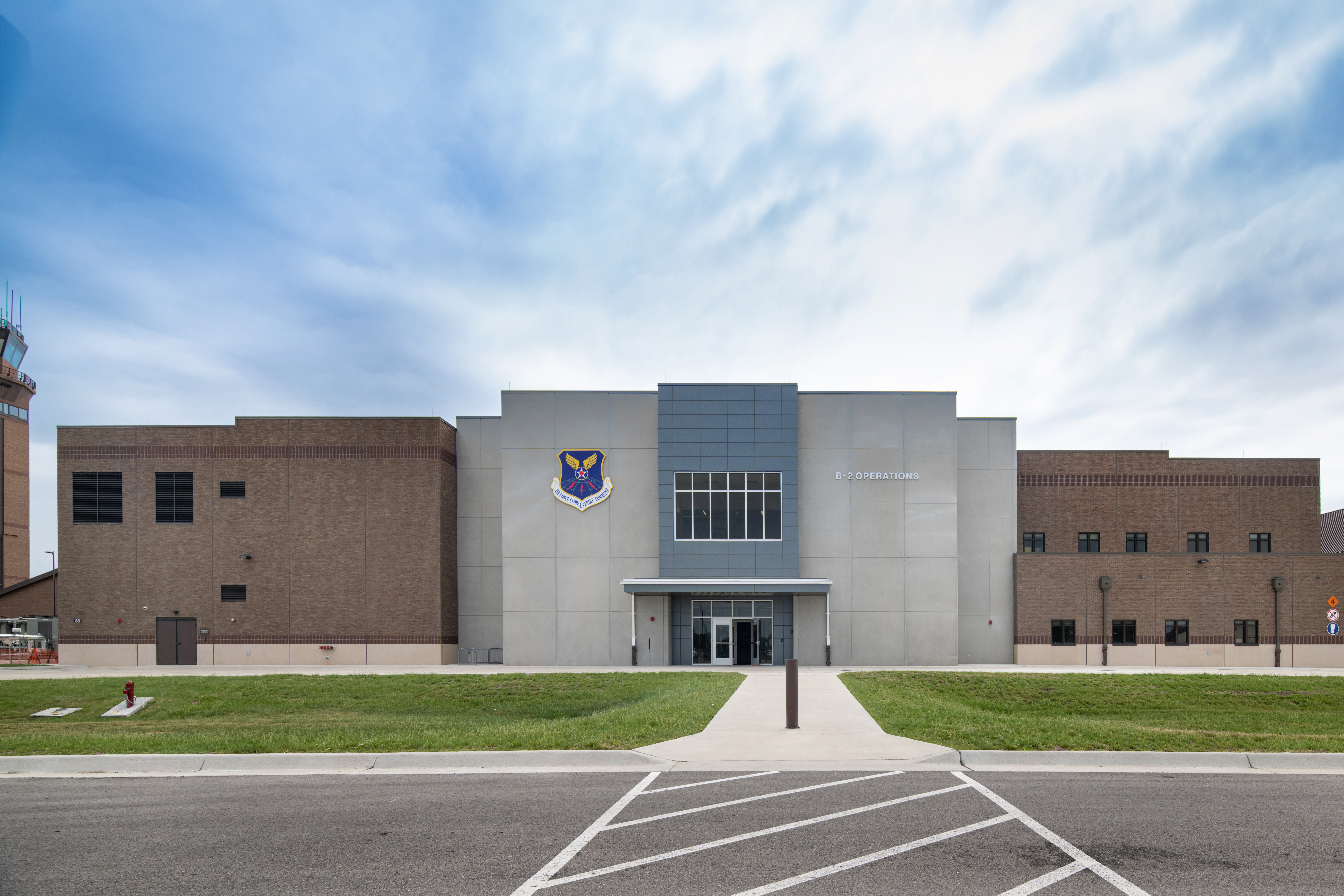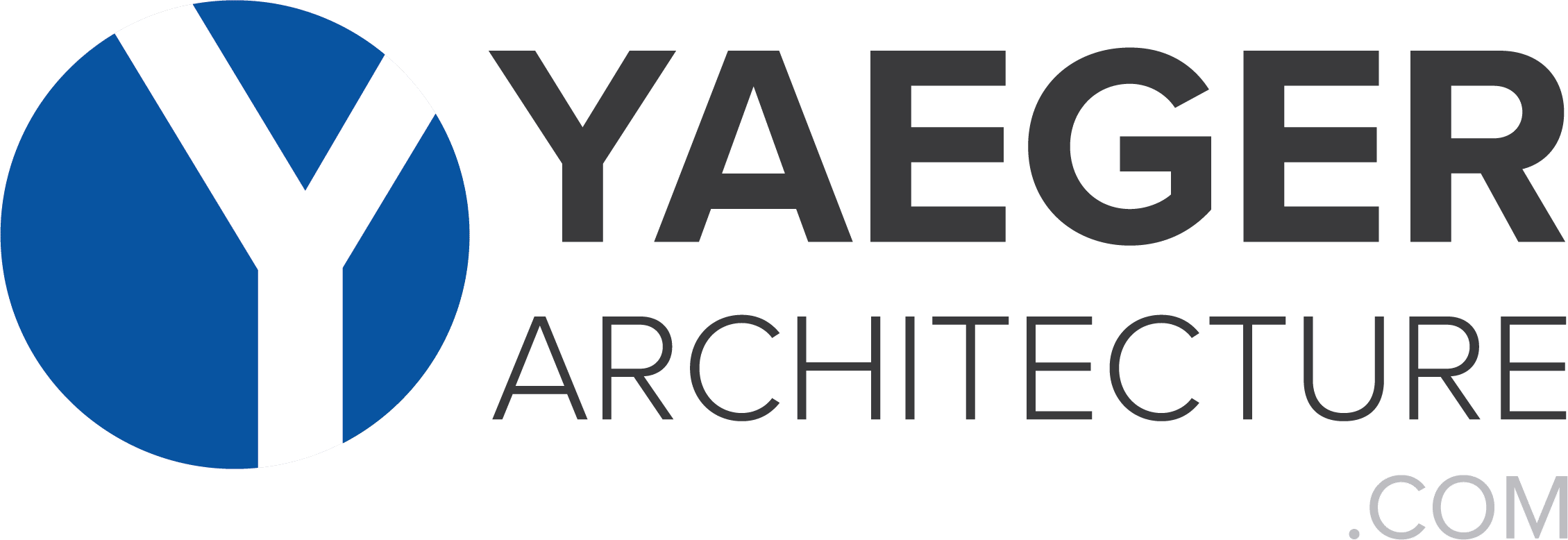
Yaeger Architecture Inc. was the key consultant for this design-bid-build project providing project management, architecture, and interior design of Consolidated Operations Building (COB), a mission-essential facility.
Design work includes the programmatic requirements for the new construction of the 79,190 GSF building including the full interior design of the SID, CID, and FF&E packages and all associated site work. This is a facility that consolidates functions into a single mission-focused building. The facility design followed guidance for Total Force Integration (TFI) through consolidation and integration of mission functions and personnel including the following: three (ANG) Bomb Squadrons, Mission Planning, Intelligence, Scheduling, Standardization and Evaluation, Weapons, Survivability, Flight Records, Navigation, Operations briefing rooms, Weather and Airfield Operations, Alert Crew facilities and the affiliated space required to support these groups.
