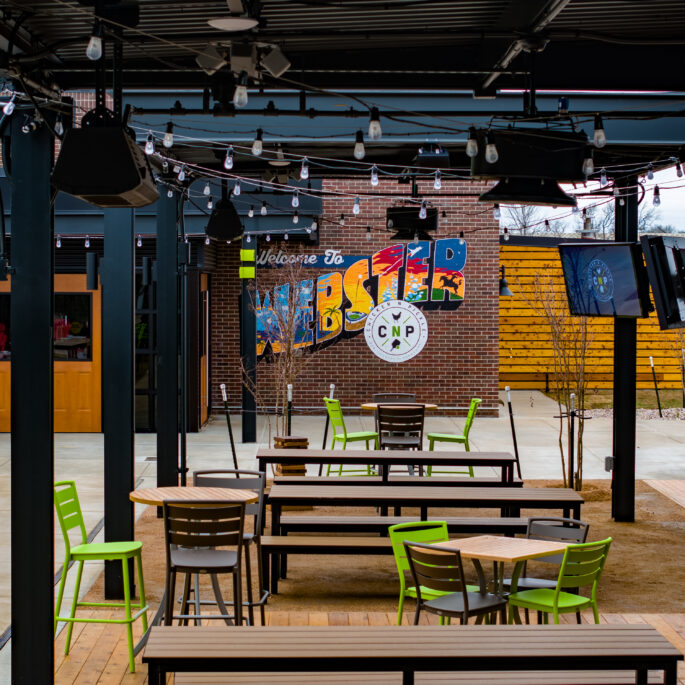-
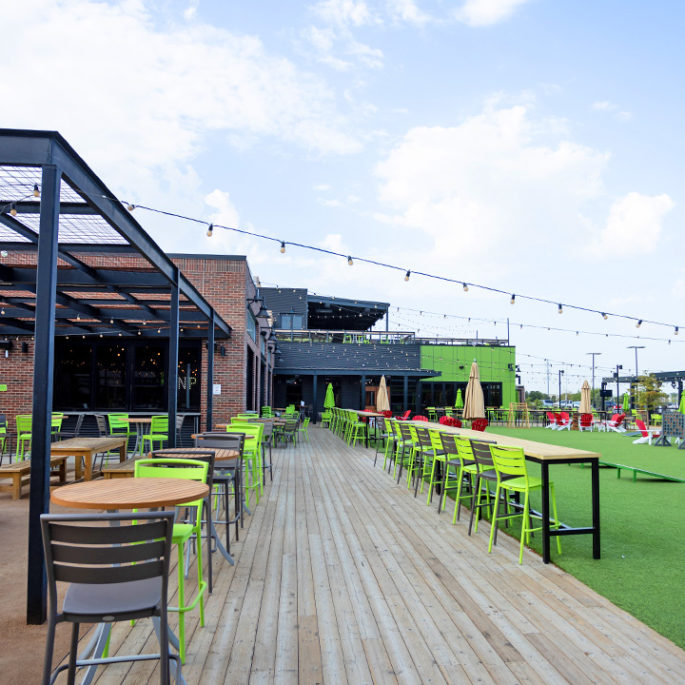 See project
See projectChicken N Pickle | Grand Prairie, TX
Chicken N Pickle Grand Prairie is a unique, indoor/outdoor entertainment complex located in Grand Prairie's Epic Central development. It features a casual, chef-driven restaurant and bar along with indoor game area and rooftop patio. There are six indoor pickleball courts, three outside and two outside-covered pickleball courts. Other outdoor amenities...
-
 See project
See projectLinwood Shopping Center | Kansas City, MO
Yaeger Architecture was the designer of the full-service grocery component and site redesign at the Linwood Shopping Center in Kansas City. The new 38,000 SF Lipari Brothers Sun Fresh features a fresh, contemporary design, including a large inviting glass entry. Canopies, lighting and architectural details provide human-scale elements to the...
-
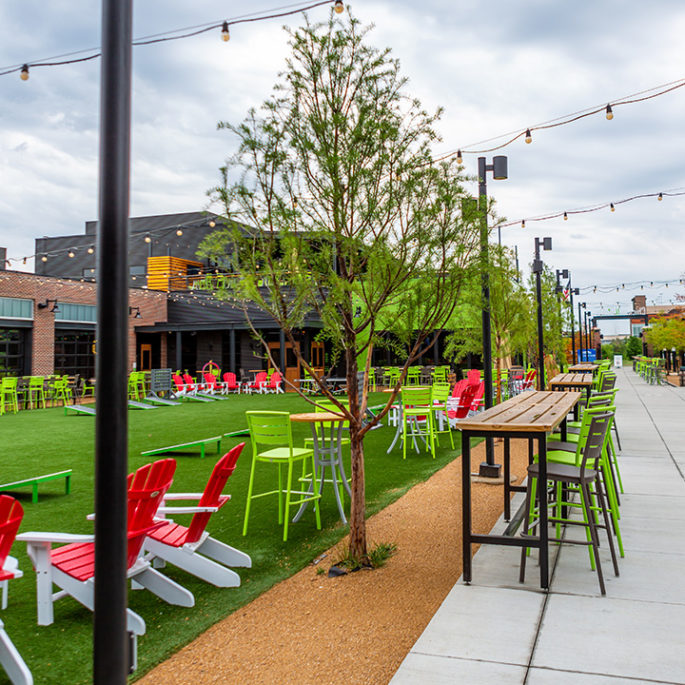 See project
See projectChicken N Pickle | Overland Park, KS
Chicken N Pickle is a unique, indoor/outdoor entertainment complex featuring a casual, chef-driven restaurant and a sports bar along with pickleball, ping pong, and a variety of yard games. There are six indoor courts along with two outside and two outside covered courts in Overland Park. The Prairiefire location also...
-
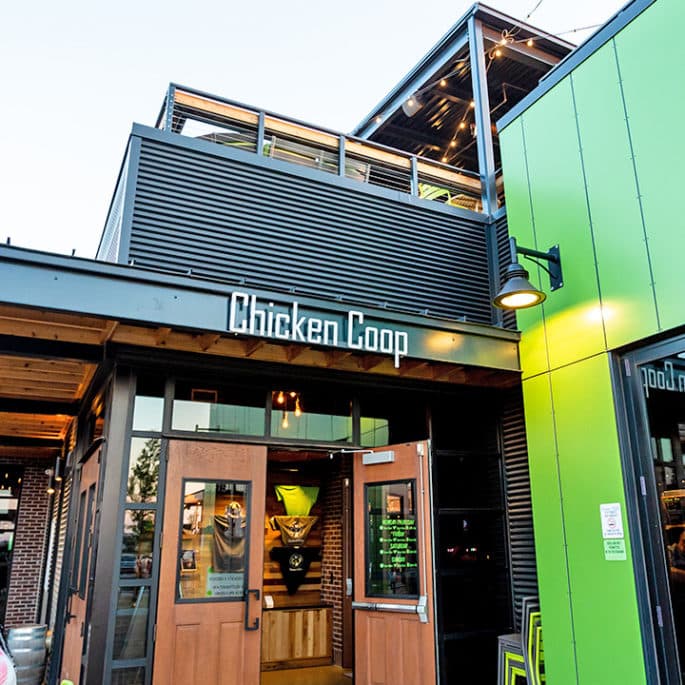 See project
See projectChicken N Pickle | Oklahoma City, OK
Yaeger Architecture was selected to collaborate with Chicken N Pickle on its Oklahoma City location in the 9000 Broadway Complex, near Britton and Broadway. Chicken N Pickle is a unique, indoor/outdoor entertainment complex featuring a casual, chef-driven restaurant and a sports bar along with pickle ball, ping pong, and a...
-
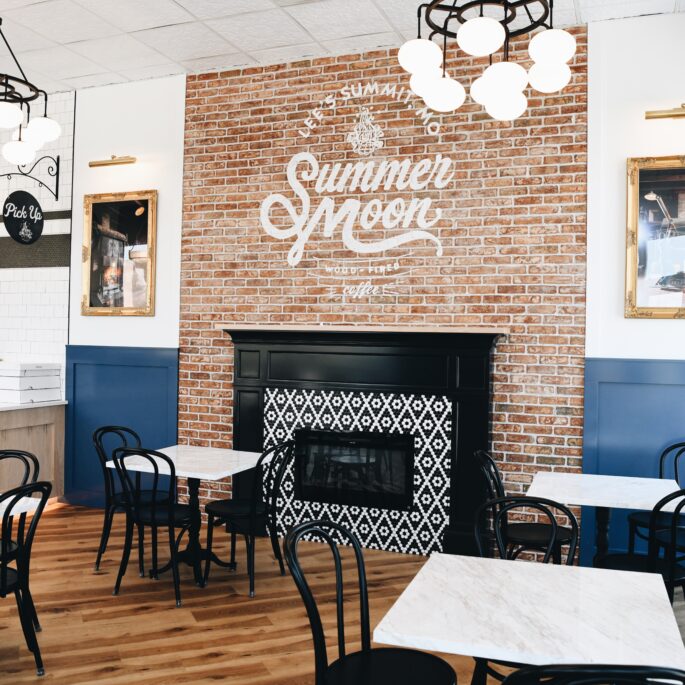 See project
See projectSummer Moon Coffee | Lee’s Summit, MO
Yaeger Architecture provided architectural and interior design services for the Summer Moon coffee shop located within the Summit Fair shops shopping center in Lee’s Summit, MO. The project included 1,500 SF of tenant improvement design along with the addition of a new drive-thru and drive aisle. ...
-
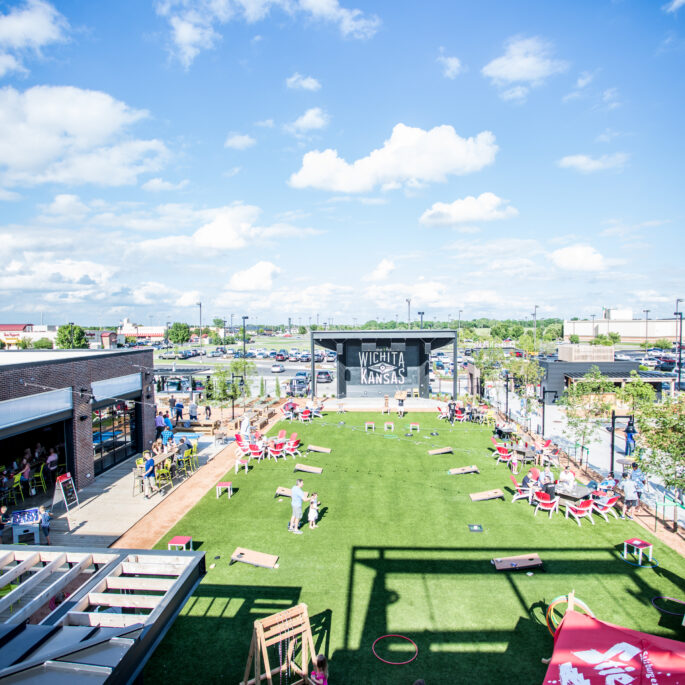 See project
See projectChicken N Pickle | Wichita, KS
Yaeger Architecture was selected to collaborate with Chicken N Pickle on multiple projects across the country. Chicken N Pickle is a unique, indoor/outdoor entertainment complex featuring a casual, chef-driven restaurant and a sports bar along with pickleball, ping pong, and a variety of yard games. Each location has six indoor...
-
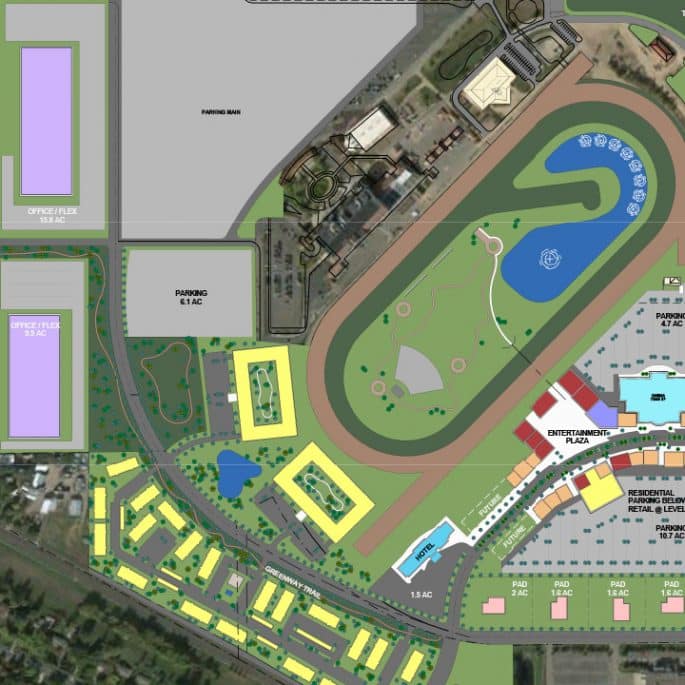 See project
See projectCanterbury Park | Shakopee, Minnesota
Canterbury Park is a proposed retail development in Shakopee, Scott County, Minnesota. Currently, Canterbury Park is home to a horse racing track. The planned retail development will consist of a building addition, remodel of existing park facilities, and redevelopment on a portion of five parcels. Yaeger is...
-
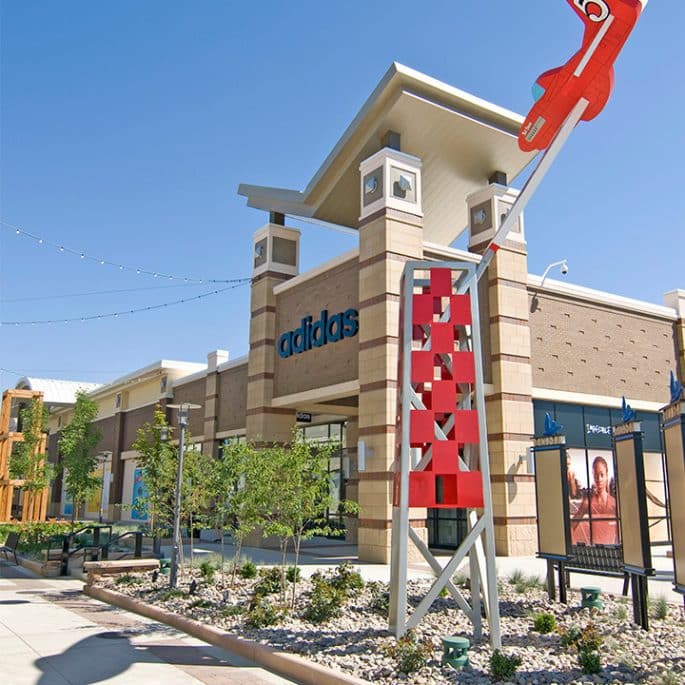 See project
See projectLegends at Sparks Marina | Sparks, NV
Yaeger Architecture was the Executive Architect for the Legends at Sparks Marina, a destination retail development, located next to the Sparks Marina Lake in Sparks, Nevada. The Project applies the sophisticated use of simple materials with the graphic interchangeability and excitement of an urban retail and entertainment district....
-
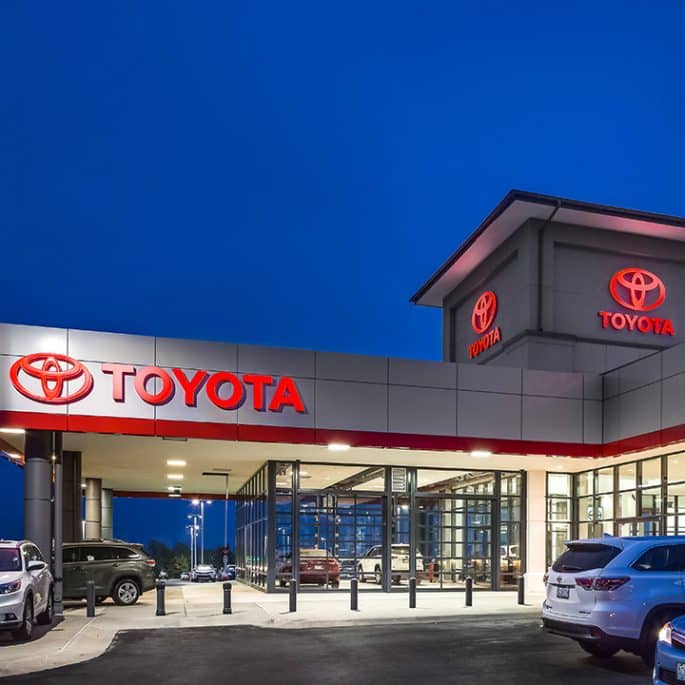 See project
See projectAdam’s Toyota | Lee’s Summit
Yaeger Architecture was commissioned to provide full design services for this new 44,000 square foot car dealership in Lee’s Summit. The dealership provides 33 service bays, showroom and office space, new car delivery areas, customer support spaces, as well as office space for the Adams Automotive Group....
-
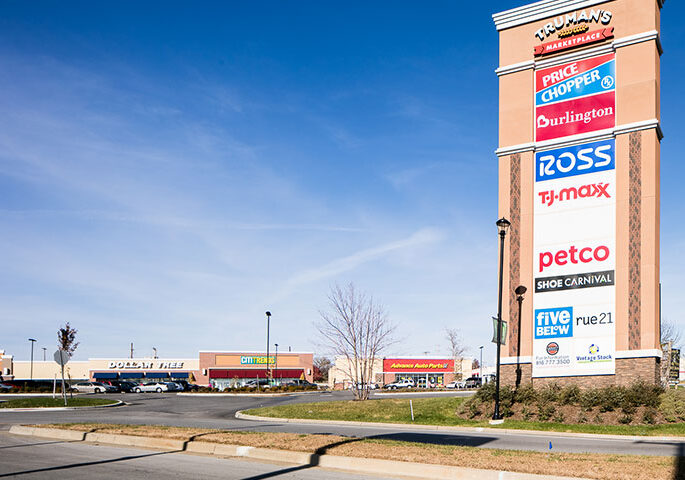 See project
See projectTruman’s Marketplace | Grandview, MO
Truman’s Marketplace is a redevelopment by Legacy Development of the 50-year old Truman Corners Shopping Center. The project included remodeled facades and other upgrades of most of the center. The center includes three buildings plus pad sites, and incorporates improved landscaping and an Armed Forces Memorial, which connects with the...
-
 See project
See projectWyandotte Plaza | Kansas City, KS
Yaeger Architecture provided architectural services for design of a complete façade remodel for the Wyandotte Plaza Shopping Center, a nearly sixty-year-old strip shopping center that has undergone more than one previous renovation. Yaeger designed all-new facades for the center, and coordinated their design with partial tear-down and new construction for adjoining...
-
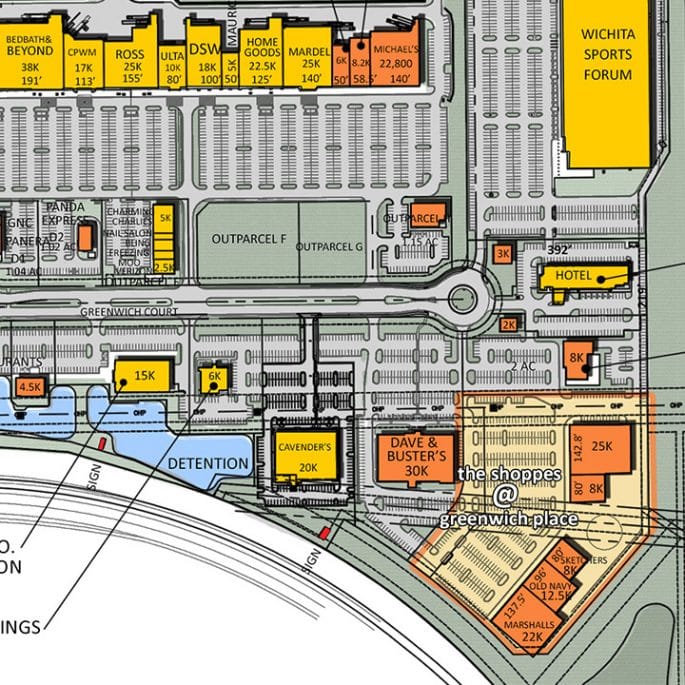 See project
See projectGreenwich Place | Wichita, KS
Greenwich Place is a 106-acre development located in Northeast Wichita at K-96 and Greenwich. Phase I of the project included a Bed Bath & Beyond, BuyBuy Baby, and Cost Plus World Market....
-
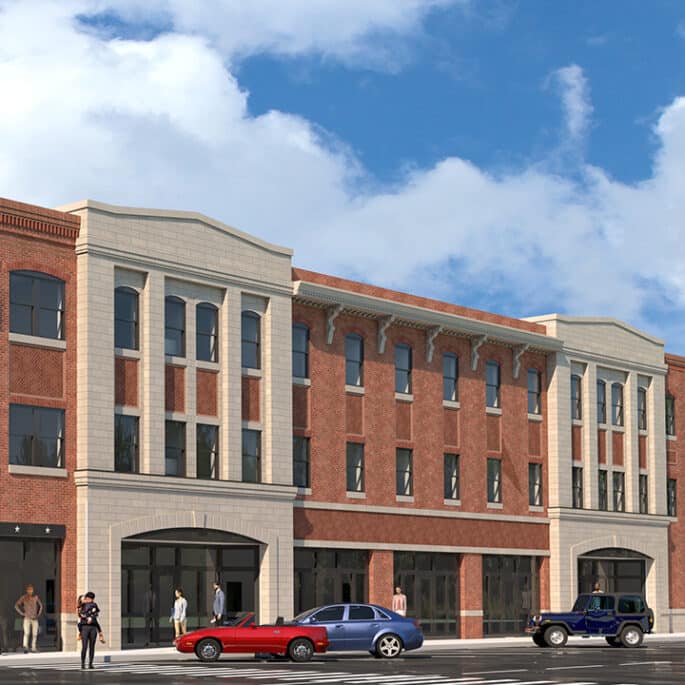 See project
See projectCentral Methodist University Student Housing | Fayette, MO
Yaeger Architecture was commissioned by Central Methodist University (CMU) to design a mixed-use complex in downtown Fayette, Missouri. The project features a three-story structure that includes 6,600 square feet of retail space on the ground level...
-
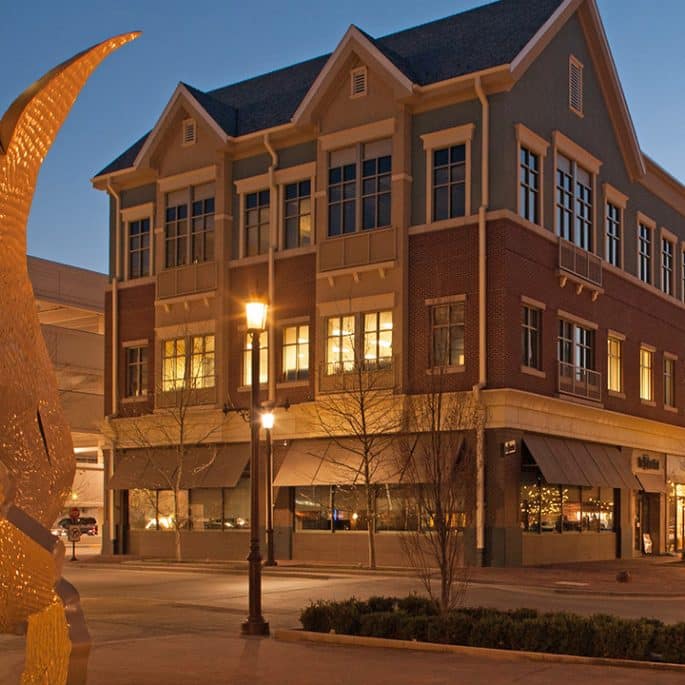 See project
See projectPark Place Village | Leawood, KS
Park Place Village is an urban-style mixed-use development in the Kansas City suburb of Leawood, Kansas. The development evokes the feel of a traditional urban streetscape and features wide sidewalks fronting narrow streets with parallel parking. Landscaping and outdoor furniture add to the appeal. $6 Million...

