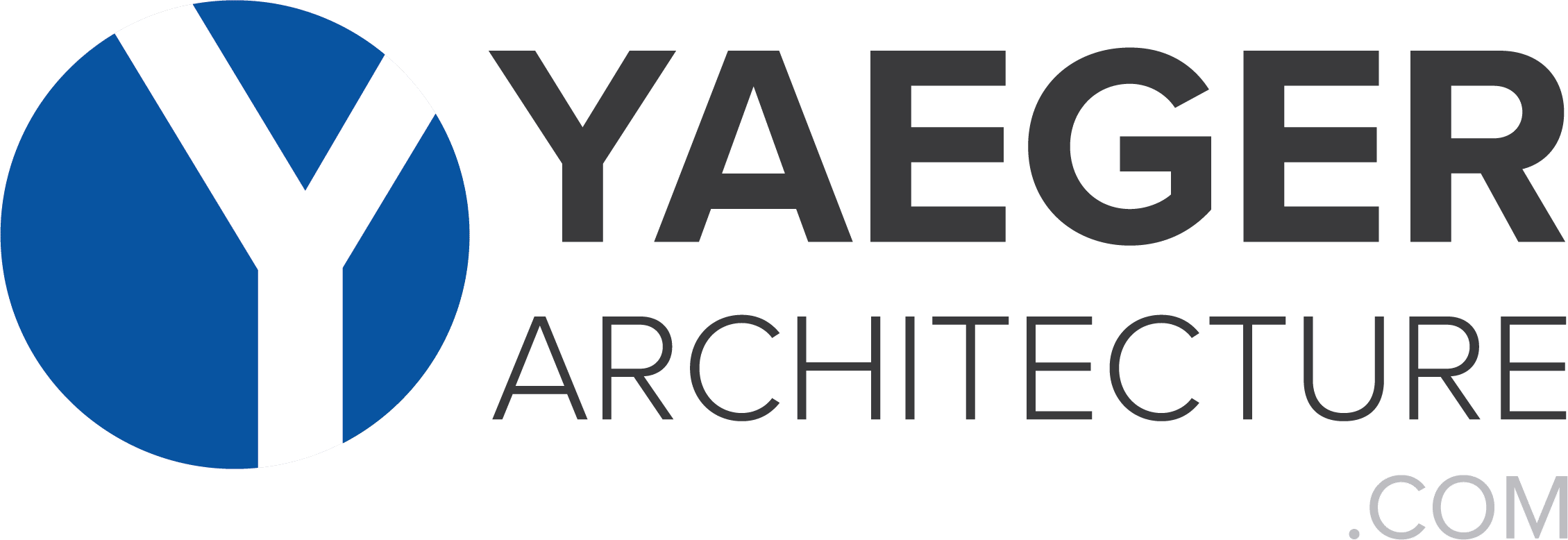-
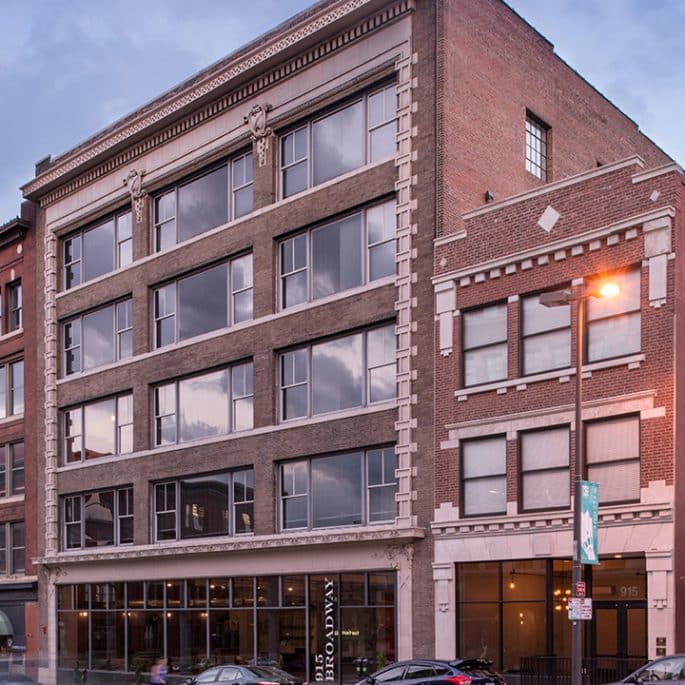 See project
See project915 Broadway
Yaeger Architecture was the design manager, architect-of-record and interior designer for the redevelopment of the abandoned McCarren Millinery Company and Hershberger & Rosenthal Company Buildings in downtown Kansas City. These 5-story and 3-story historic buildings are contributing properties to the Kansas City registered Wholesale (otherwise known as Garment) District....
-
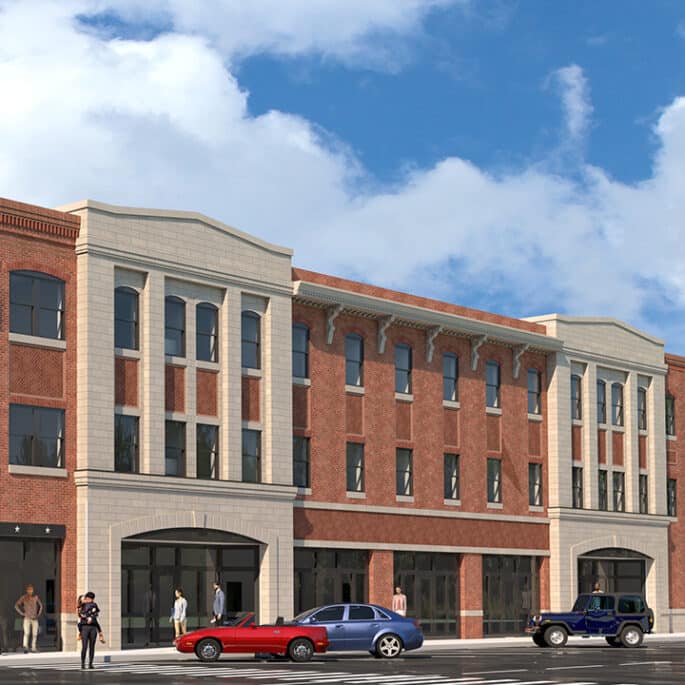 See project
See projectCentral Methodist University Student Housing
Yaeger Architecture was commissioned by Central Methodist University (CMU) to design a mixed-use complex in downtown Fayette, Missouri. The project features a three-story structure that includes 6,600 square feet of retail space on the ground level...
-
 See project
See projectGallery Lofts
Gallery Lofts in North Kansas City, Missouri, includes 1-bedroom, 2-bedroom, and 3-bedroom apartments on four floors over a ground floor artist gallery and studios in conjunction with InterUrban ArtHouse....
-
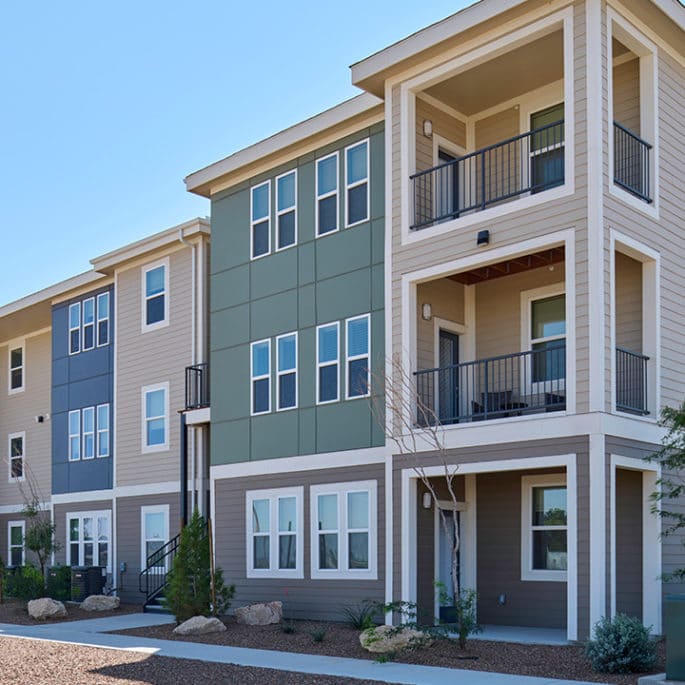 See project
See projectWellspring Apartments
Yaeger Architecture provided planning, architectural, and interior design services for this new apartment project located on the southwest side of the City of Pecos, Texas, and is located north of Interstate Highway 20, between Stafford Road on the north, Raul Flores Boulevard on the south, and California Avenue on the...
-
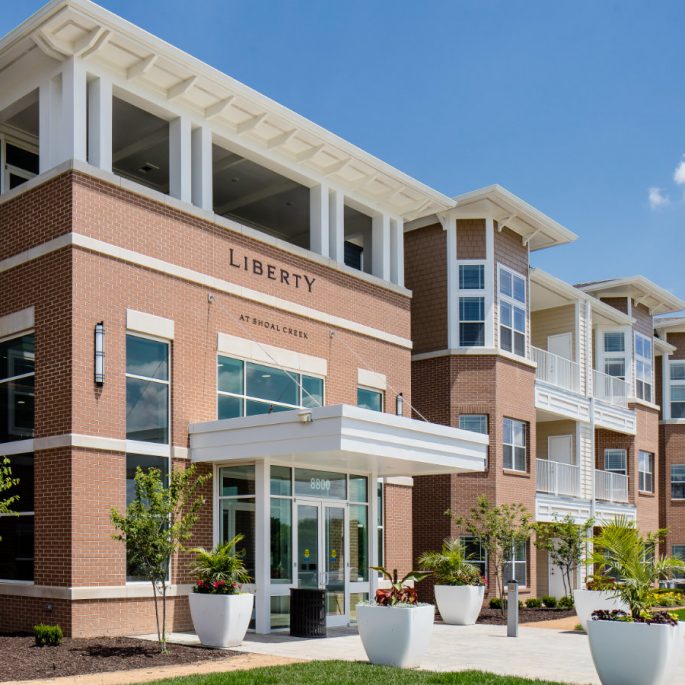 See project
See projectLiberty at Shoal Creek
The Liberty at Shoal Creek apartments in Kansas City, Missouri is a luxury living complex for adults 55 and better in the growing Shoal Creek Village development in northern Kansas City....
-
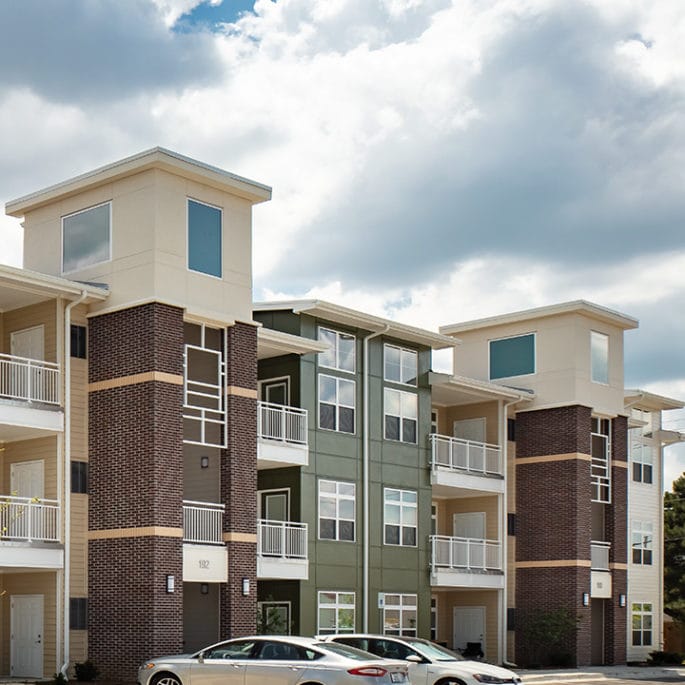 See project
See projectCityView Phase II
Yaeger Architecture provided architectural services for the design and construction of Phase Two of CityView. The 28,000 SF project is located in North Kansas City at East 27th Street between Buchanan Street and CityView Drive....
-
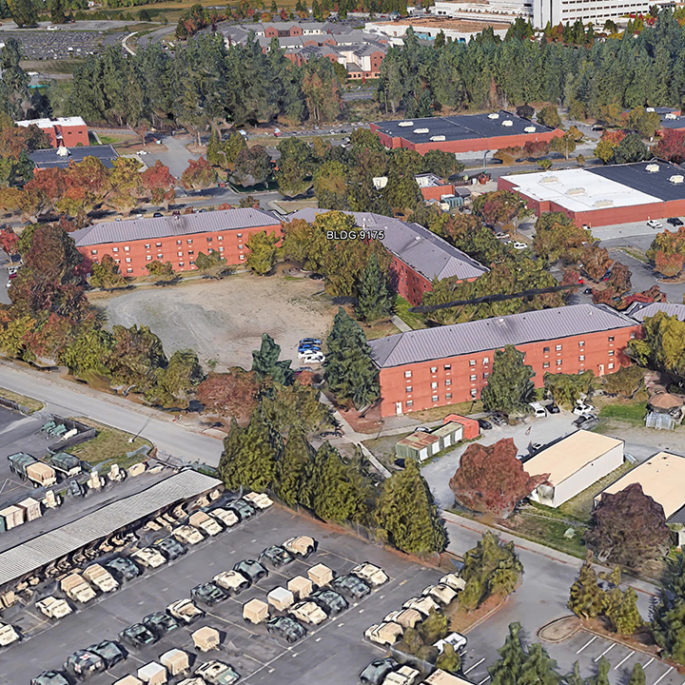 See project
See projectBuilding 9175 Barracks Renovation
Yaeger Architecture, Inc. is the lead for this design-bid-build comprehensive whole building renovation of the 3-story barracks building for the 1st Special Forces Group (1SFG) located in Fort Lewis at Joint Base Lewis-McChord (JBLM). ...
-
 See project
See projectCherokee Terrace Historic Housing
Yaeger Architecture, Inc. provided architectural and interior design services for this eight-building, 80 apartment unit, historic apartment complex. The complex includes a property management office, a basement central boiler plant and maintenance room, and a basement laundry room. The buildings were built over the period 1936-1938 under the auspices of...
-
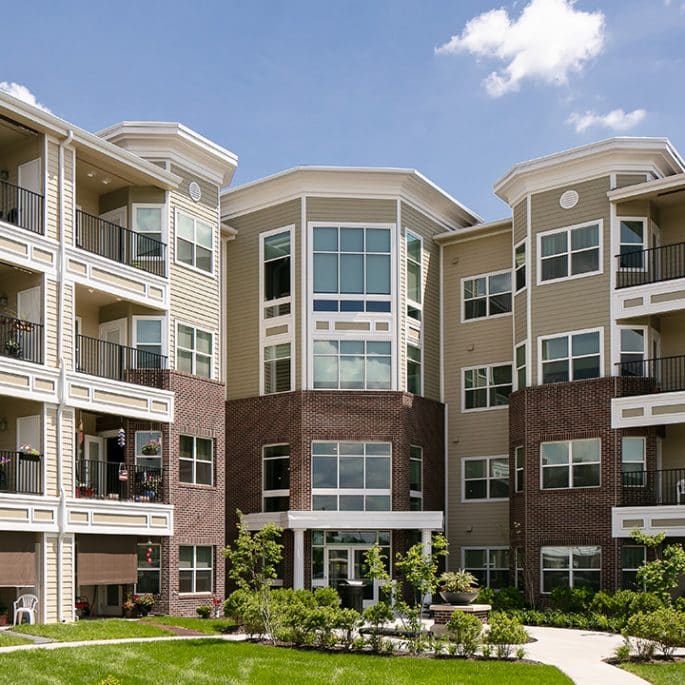 See project
See projectThe Gardens at Northgate Village, Phase IV
The project utilized Missouri Housing Development Commission (MHDC) tax credits and followed the National Association of Home Builders (NHBA) Green Building design criteria guidelines for energy-efficiency, water conservation, resource conservation, indoor environmental quality, site design, and more....
-
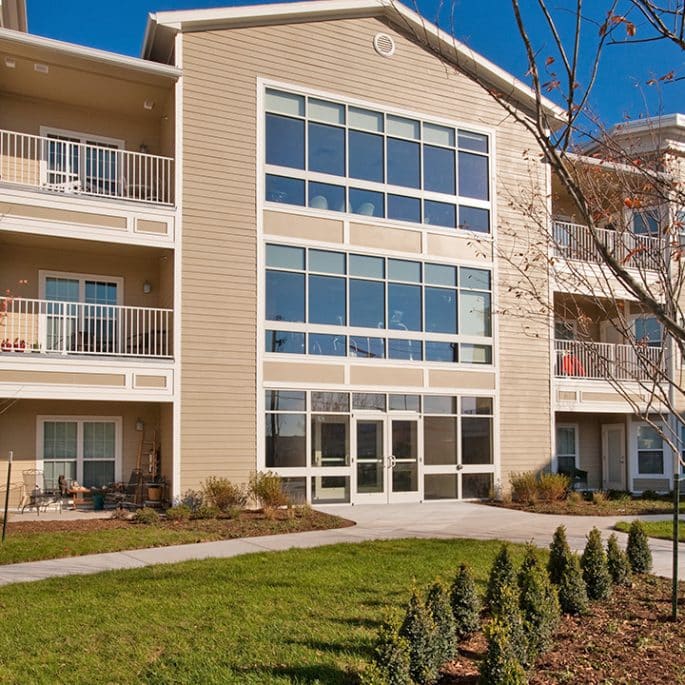 See project
See projectThe Gardens at Northgate
The initial Gardens at Northgate Village project was so successful that Yaeger Architecture was commissioned to design a third phase of the project consisting of an additional 76 units and with many of the same common areas that were integrated into the initial project. The third phase was completed in...
-
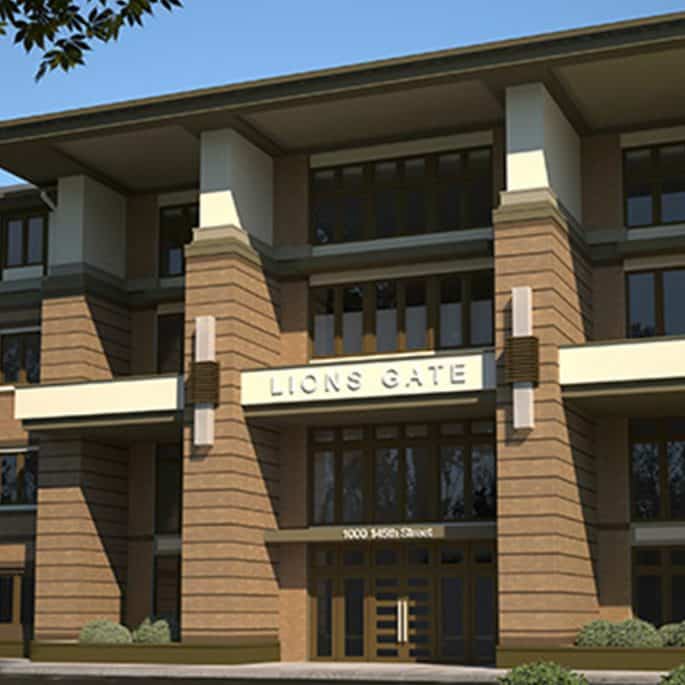 See project
See projectEncore at Lionsgate
Encore at Lionsgate is a 182-unit, Class A, 55+ apartment project in Overland Park, Kansas scheduled to begin construction in the fall of 2018....
