-
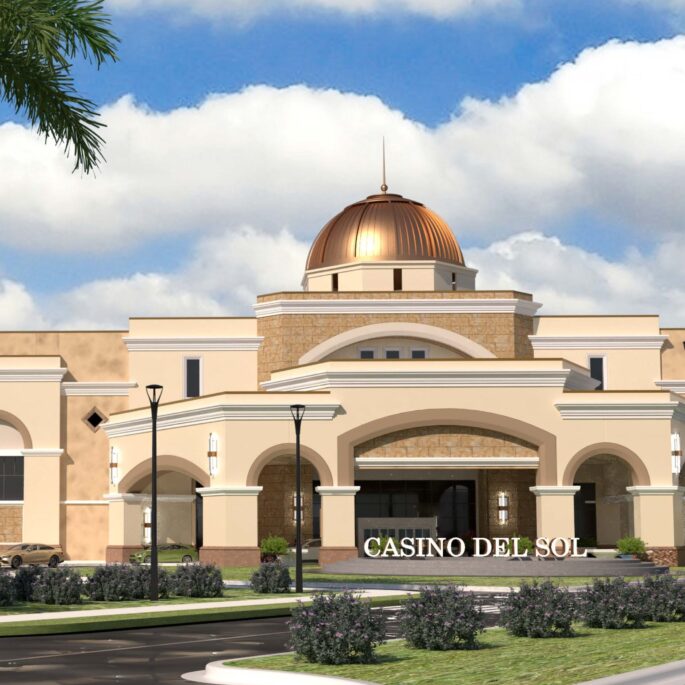 See project
See projectPascua Yaqui Casino Del Sol
Yaeger Architecture Inc. was tasked to design a stand-alone casino encompassing 65,000 square feet of immersive gaming experiences, diverse dining options, and comprehensive back-of-house facilities....
-
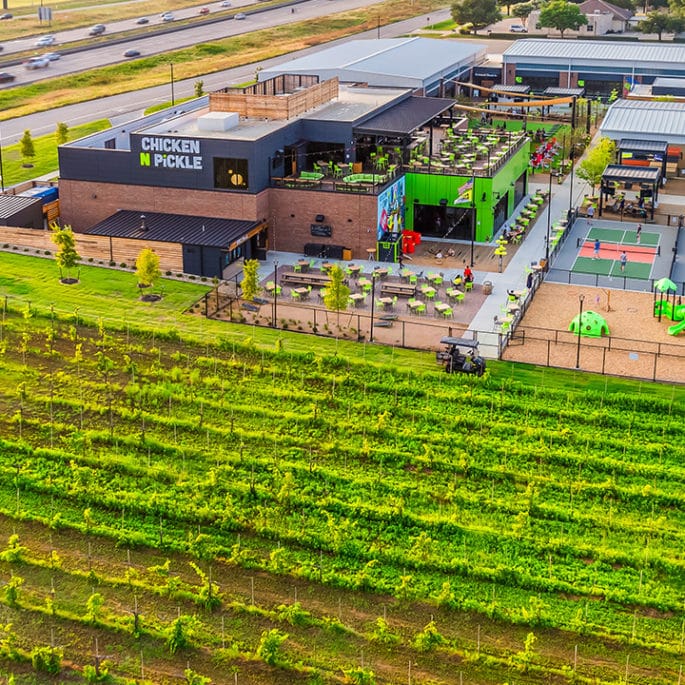 See project
See projectChicken N Pickle Grapevine
Chicken N Pickle Grapevine is located in Delaney Vineyards. It is the third location to open in Texas. Chicken N Pickle San Antonio and Chicken N Pickle Grand Prairie were also designed by Yaeger Architecture....
-
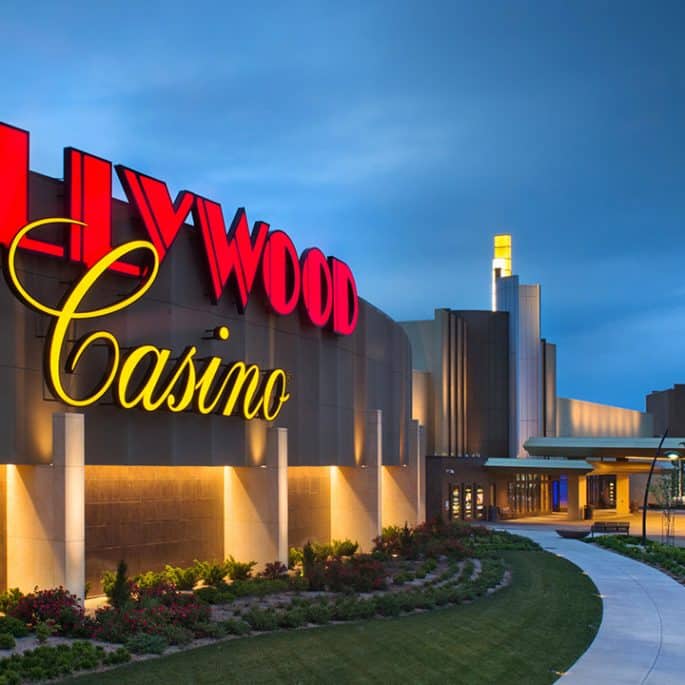 See project
See projectHollywood Casino at Kansas Speedway
Yaeger Architecture was the Architect-of-Record for the new Hollywood Casino at Kansas Speedway, located on turn two of the Kansas Speedway, and developed by a joint venture of Penn National Gaming and International Speedway Corporation for the Kansas Lottery....
-
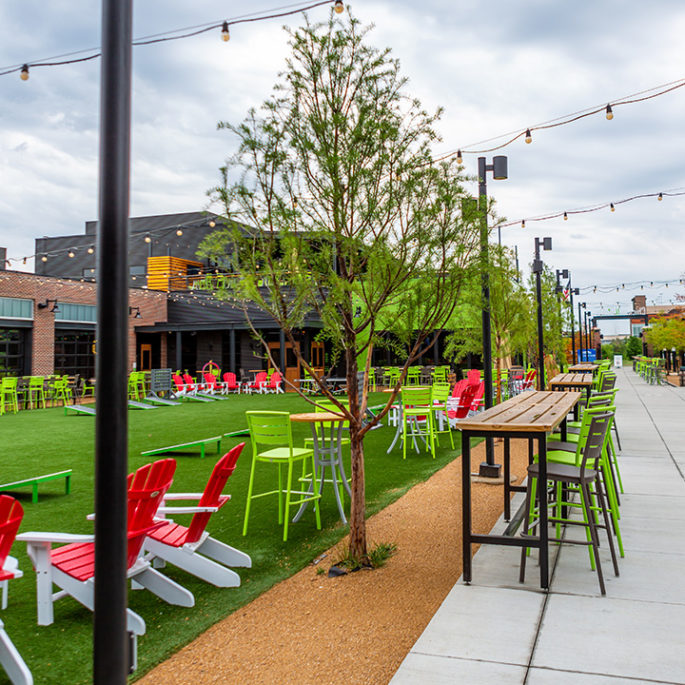 See project
See projectChicken N Pickle Overland Park
Chicken N Pickle is a unique, indoor/outdoor entertainment complex featuring a casual, chef-driven restaurant and a sports bar along with pickleball, ping pong, and a variety of yard games. There are six indoor courts along with two outside and two outside covered courts in Overland Park. The Prairiefire location also...
-
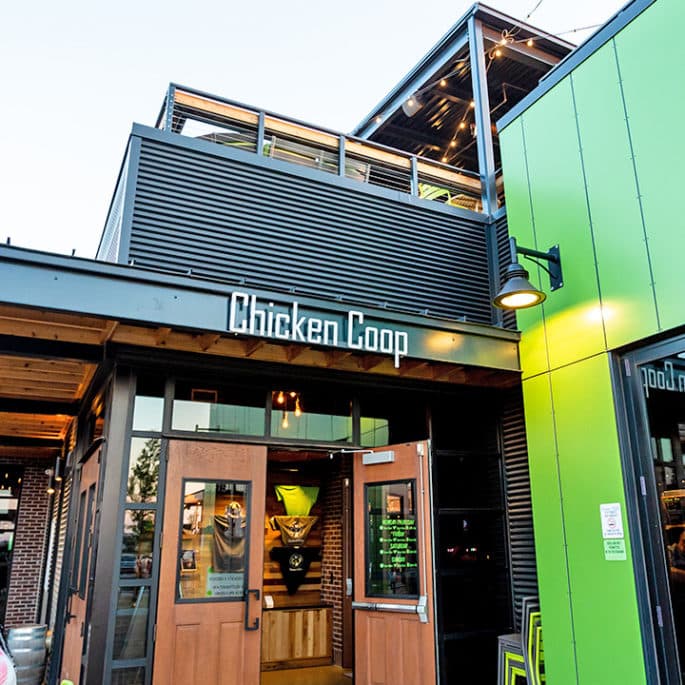 See project
See projectChicken N Pickle Oklahoma City
Yaeger Architecture was selected to collaborate with Chicken N Pickle on its Oklahoma City location in the 9000 Broadway Complex, near Britton and Broadway. Chicken N Pickle is a unique, indoor/outdoor entertainment complex featuring a casual, chef-driven restaurant and a sports bar along with pickle ball, ping pong, and a...
-
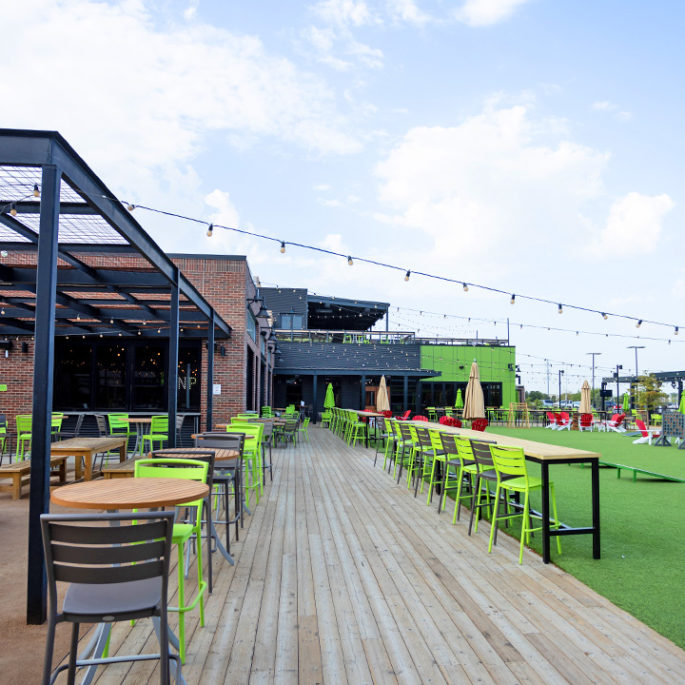 See project
See projectChicken N Pickle Grand Prairie
Chicken N Pickle Grand Prairie is a unique, indoor/outdoor entertainment complex located in Grand Prairie's Epic Central development. It features a casual, chef-driven restaurant and bar along with indoor game area and rooftop patio. There are six indoor pickleball courts, three outside and two outside-covered pickleball courts. Other outdoor amenities...
-
 See project
See projectChicken N Pickle Wichita
Yaeger Architecture was selected to collaborate with Chicken N Pickle on multiple projects across the country. Chicken N Pickle is a unique, indoor/outdoor entertainment complex featuring a casual, chef-driven restaurant and a sports bar along with pickleball, ping pong, and a variety of yard games. Each location has six indoor...
-
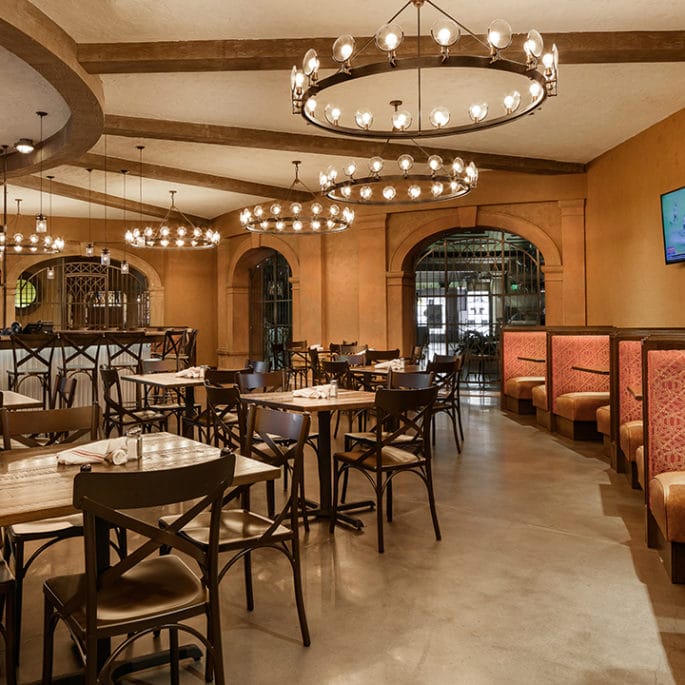 See project
See project99 Hops House at Argosy Casino
Yaeger was commissioned to turn an unused customer service space at Argosy Casino into a new craft beer bar concept, 99 Hops House. A multi-tap self-serve beer wall was installed in addition to over 60 taps at the bar, all serving unique and local craft beers. The sustainable, locally sourced...
-
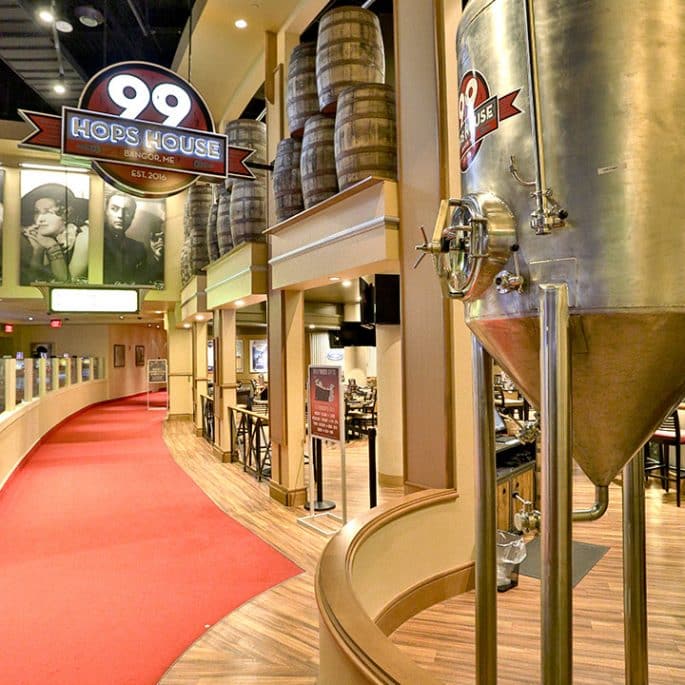 See project
See projectHops House 99
Yaeger Architecture designed the renovation of a restaurant space at Hollywood Casino Hotel & Raceway Bangor into the new Hops House 99. The project included the rebranding of the space with themed artwork, beer barrels, a beer fermenter, and updated finishes....
-
 See project
See projectHollywood Casino St. Louis
The Hollywood Casino St. Louis is a former Harrah’s property, and underwent a multi-phase remodel to re-brand the property so its appearance would convey the Hollywood Casino brand. Completed in 2013 To maintain the 24-hour operations of the facility, Yaeger Architecture, the Owner, and the Contractor developed a 14-phase design and construction...
-
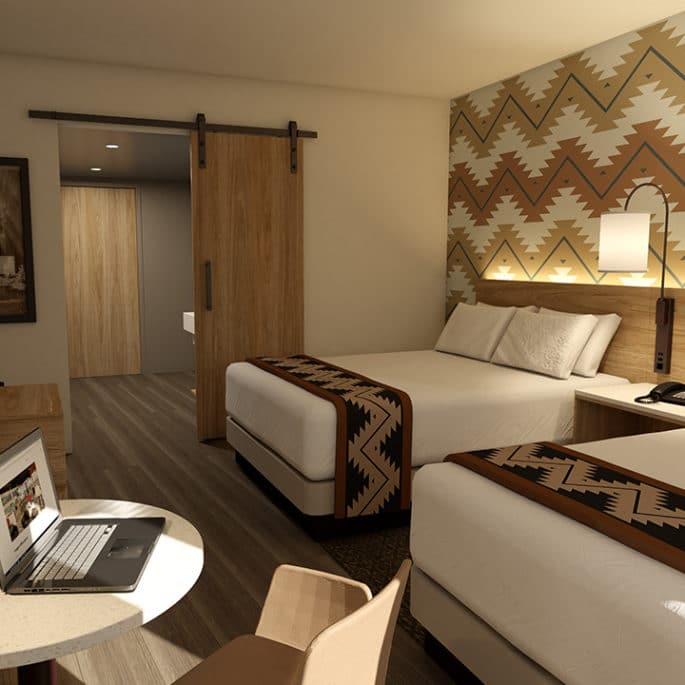 See project
See projectCoyote Valley Hotel
Yaeger Architecture and Amaktoolik Studios provided interior design services for this new construction hotel in Redwood Valley, California for the Coyote Band of Pomo Indians. The design team commenced interior services when the hotel core & shell was under construction. The design team worked with Coyote Valley, the hotel architect,...
-
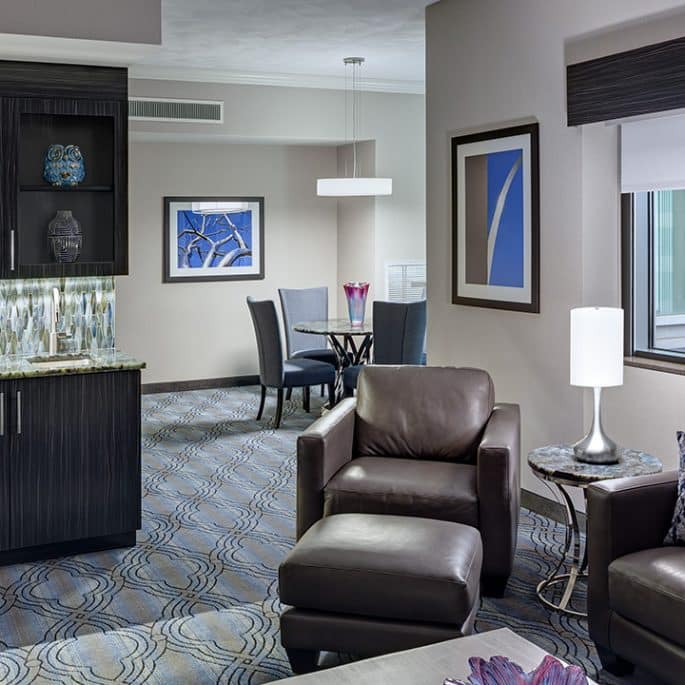 See project
See projectParkway Hotel
Yaeger Architecture was commissioned to provide interior design services for the Parkway Hotel in the Forest Park area of St. Louis, next to Barnes Jewish Hospital. The 8-story hotel is comprised of 218 hotel rooms, including four luxury guest suites, and a large lobby area on the first floor....
-
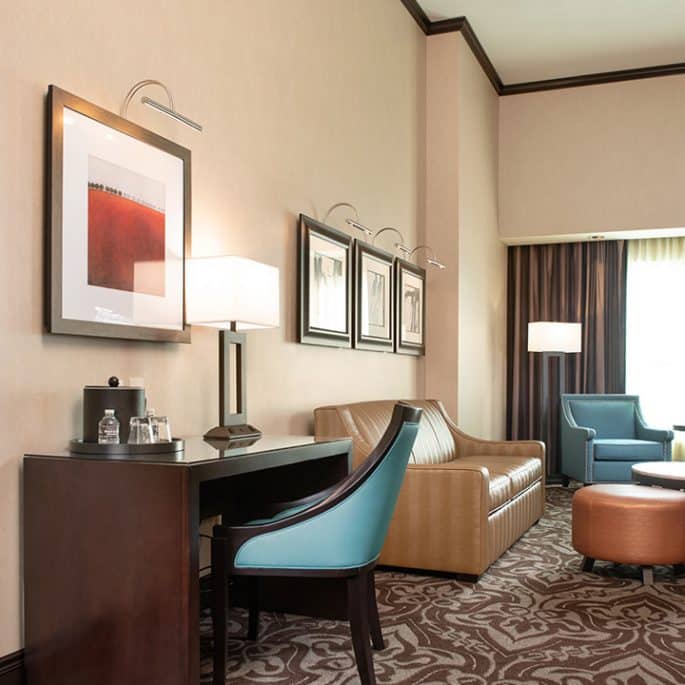 See project
See projectArgosy Casino Hotel Remodel
Yaeger Architecture provided interior design services for the renovation of Argosy Casino’s Hotel. The remodel included updating the finishes and furnishings in 259 hotel rooms, along with ground-floor and second-floor lobbies, elevator lobbies and public corridors. Room types remodeled included Standard Kings, Accessible Kings, Standard Double Queens, and Accessible Double...
-
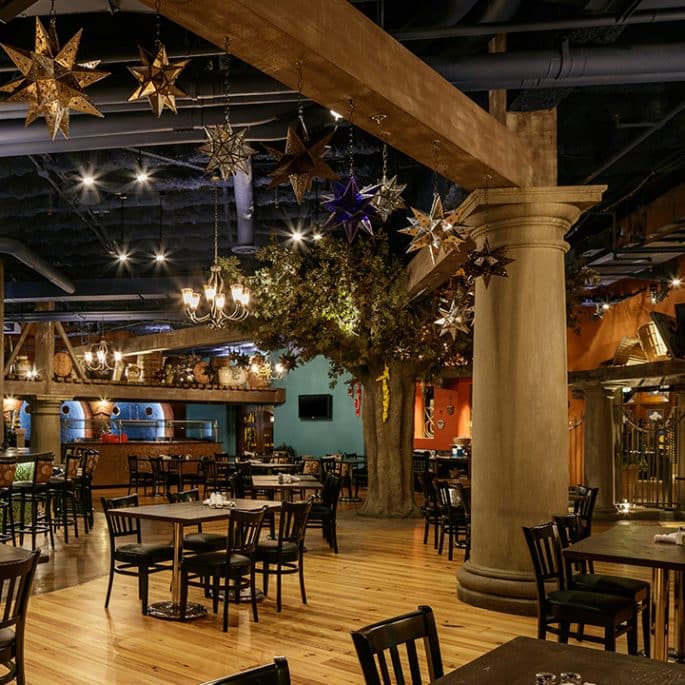 See project
See projectThe Lucky Taco
Yaeger’s interiors team was called on to provide design services for the conversion of an existing Italian restaurant in Argosy Casino Hotel & Spa into a new-concept Mexican restaurant. The design team provided a cost-effective solution by reutilizing existing assets of the space in a fresh way....
-
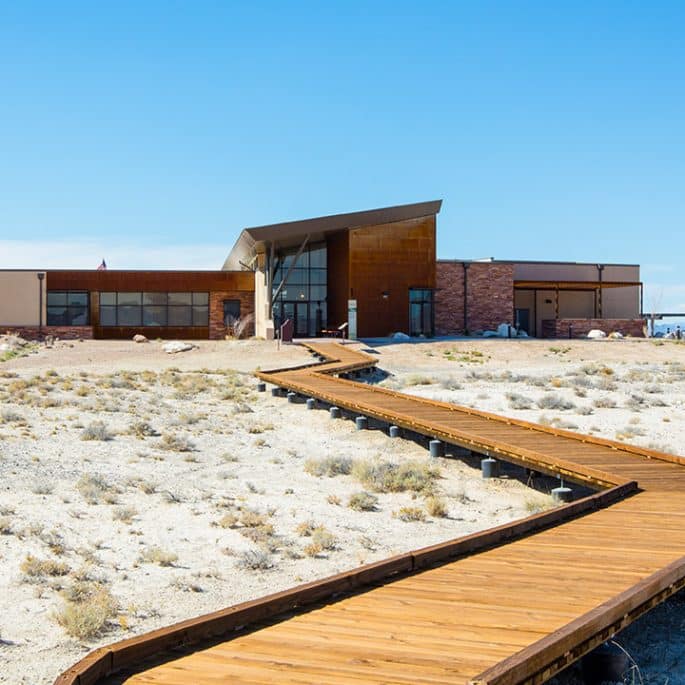 See project
See projectAdministrative and Visitor Center
Yaeger Architecture was selected to provide architectural services as part of a design-build team. Located just a few miles from Death Valley, California, the Ash Meadows Refuge is an oasis in the desert. Underground springs support a unique assortment of wildlife and plant species....
-
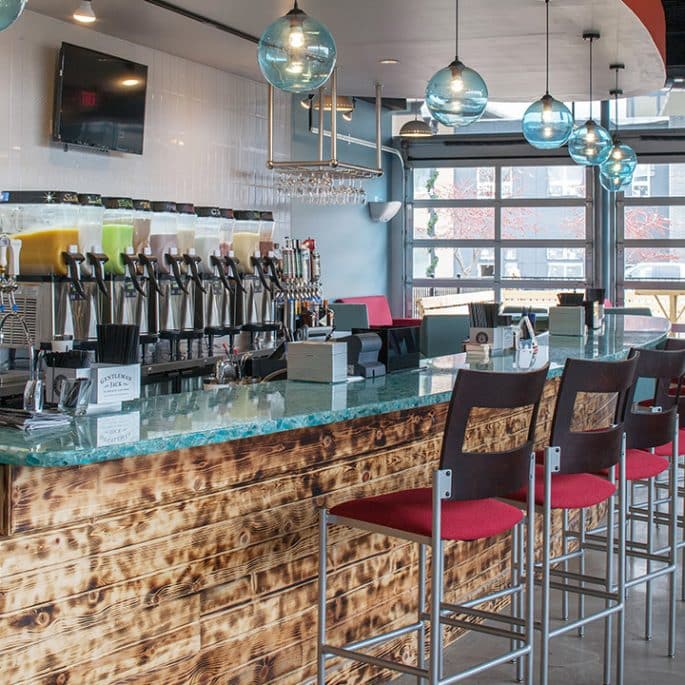 See project
See projectSnow & Co.
Yaeger Architecture, Inc. designed the Snow & Co. interiors as an adaptive reuse of a former US Post Office. Since its late 2014 opening, Snow & Co., a gourmet frozen cocktail bar and restaurant whose first location is in the Crossroads district, has already become a new destination for residents...
-
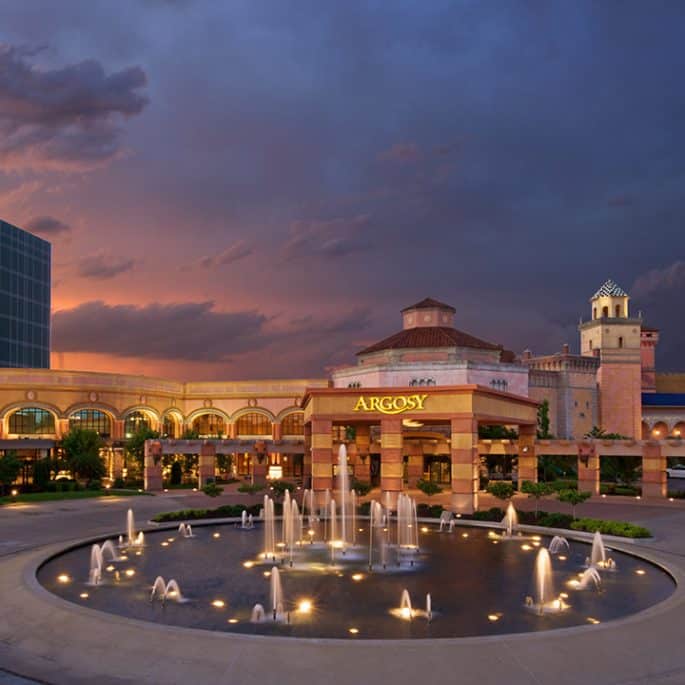 See project
See projectArgosy Casino Porte Cochere
The original porte cochère at Argosy Casino was a tensile fabric structure that covered the circle drive in front of the entrance. The fabric was destroyed during a storm and needed to be replaced....
