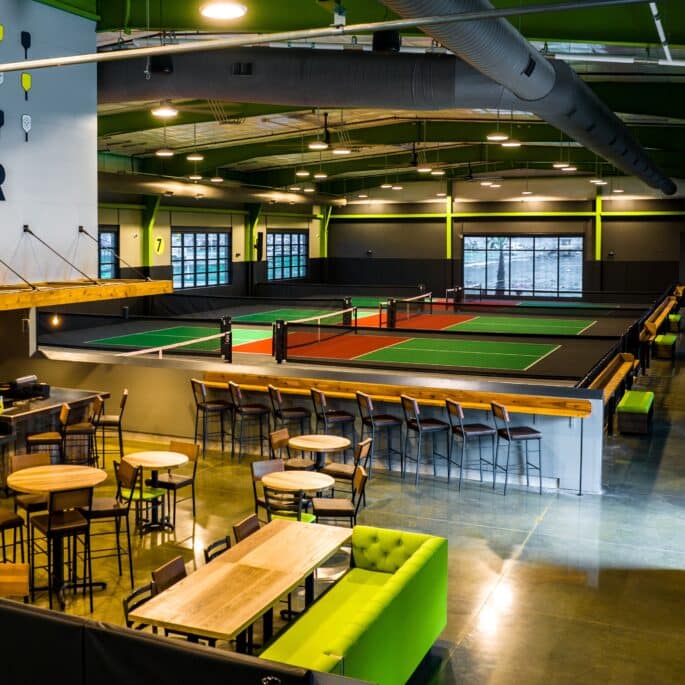-
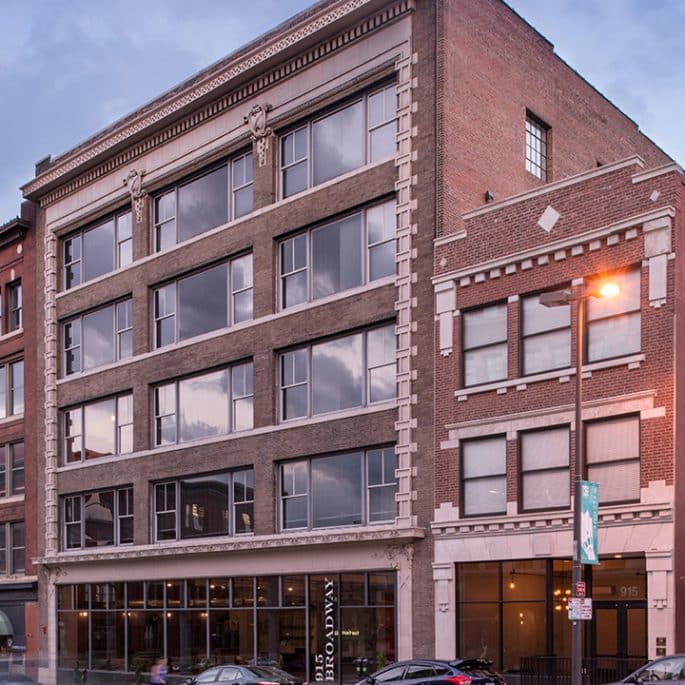 See project
See project915 Broadway
Yaeger Architecture was the design manager, architect-of-record and interior designer for the redevelopment of the abandoned McCarren Millinery Company and Hershberger & Rosenthal Company Buildings in downtown Kansas City. These 5-story and 3-story historic buildings are contributing properties to the Kansas City registered Wholesale (otherwise known as Garment) District....
-
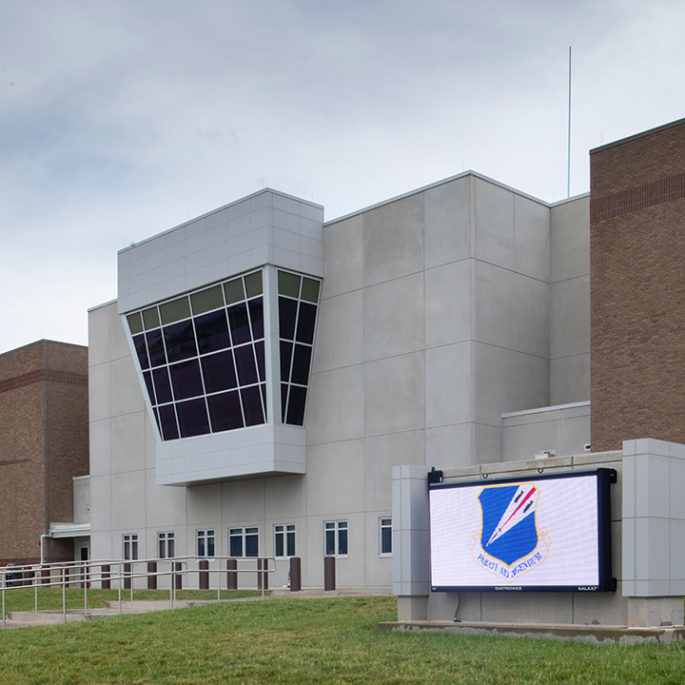 See project
See projectConsolidated Operations Building
As a sub-consultant to Premier Engineering Consultants, LLC, Yaeger Architecture, Inc. was the author of, and provided, a 35% level of architectural and interior design for the Air Operations Support Facility at Whiteman Air Force Base. This project was a task order issued through an AE Services IDIQ with the...
-
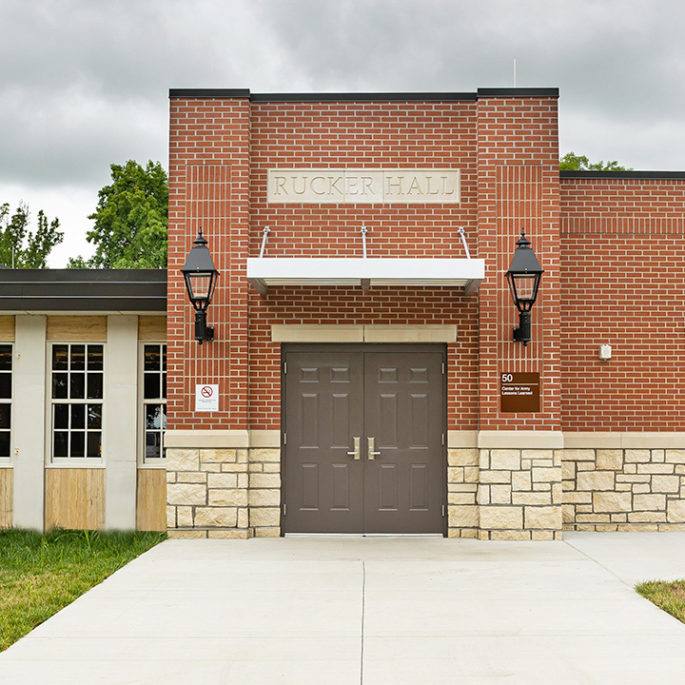 See project
See projectBuilding 50 Renovation
Yaeger Architecture Inc. was the prime contact holder for this design-bid-build project and provided project management, architecture, interior, and sustainable design for the whole building renovation of Rucker Hall, Building 50....
-
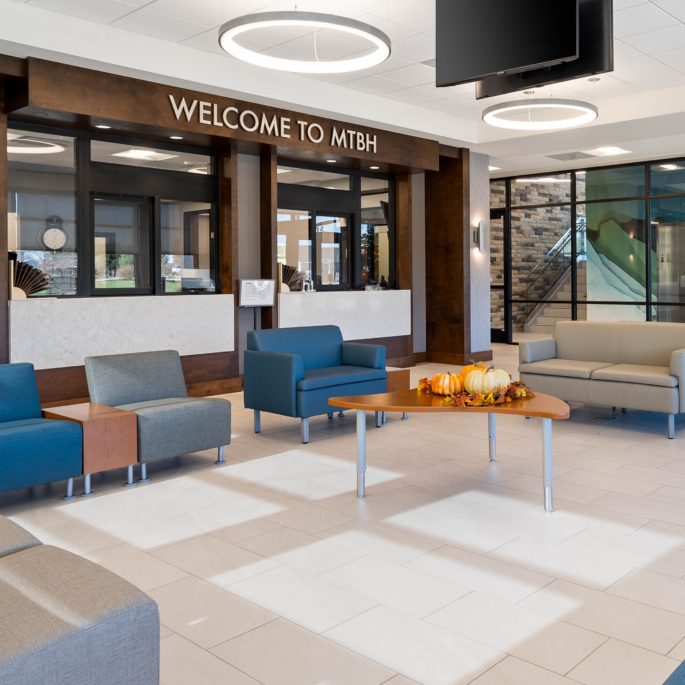 See project
See projectMark Twain Behavioral Health
Yaeger Architecture provided architectural and interior design services for the addition to the Mark Twain Behavioral Health building in Kirksville, MO. The project consisted of two existing buildings, connected by a hallway, each 1-story, with brick, vinyl siding, hipped roofs with shingles, and construction that is residential in nature. The...
-
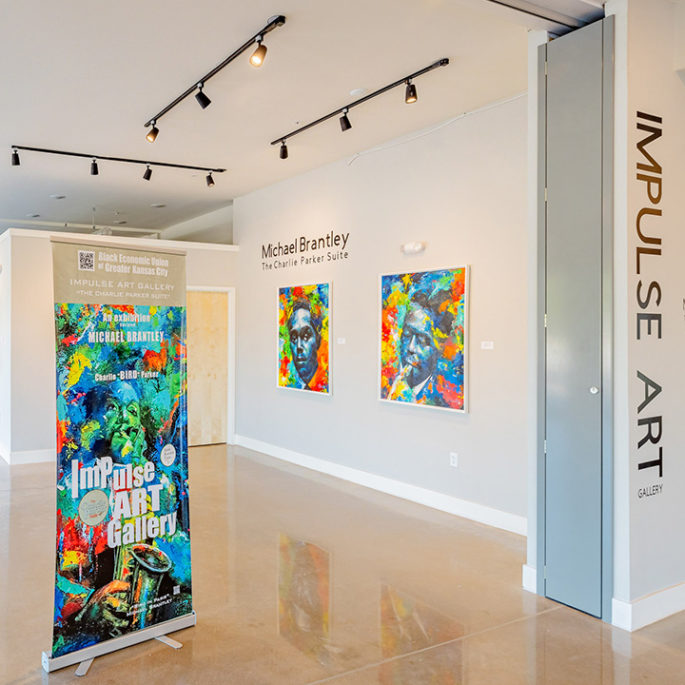 See project
See projectGallery Lofts
Gallery Lofts in North Kansas City, Missouri, includes 1-bedroom, 2-bedroom, and 3-bedroom apartments on four floors over a ground floor artist gallery and studios in conjunction with InterUrban ArtHouse....
-
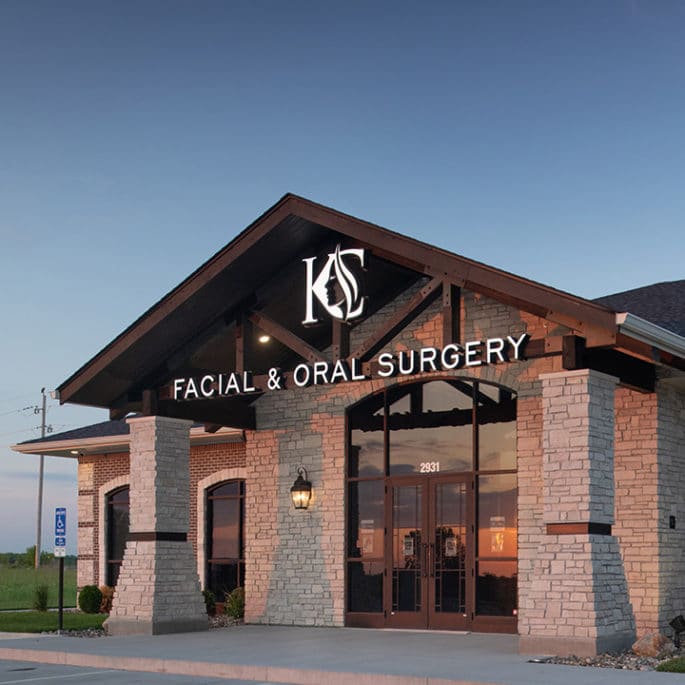 See project
See projectKansas City Facial & Oral Surgery
Yaeger Architecture provided Architectural and Interior Design services for this new, 6,600 SF dental surgery building in Lee’s Summit, Missouri. Yaeger was the lead designer under Little Dixie Construction for this design-build contract. The project includes a waiting room, operating room, recovery area, procedure rooms, consultation rooms, offices, radiology room,...
-
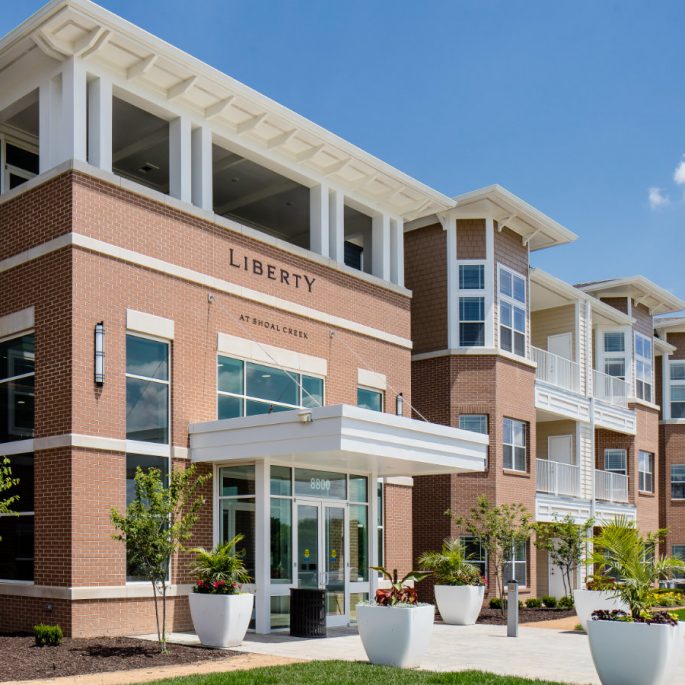 See project
See projectLiberty at Shoal Creek
The Liberty at Shoal Creek apartments in Kansas City, Missouri is a luxury living complex for adults 55 and better in the growing Shoal Creek Village development in northern Kansas City....
-
 See project
See projectChicken N Pickle Wichita
Yaeger Architecture was selected to collaborate with Chicken N Pickle on multiple projects across the country. Chicken N Pickle is a unique, indoor/outdoor entertainment complex featuring a casual, chef-driven restaurant and a sports bar along with pickleball, ping pong, and a variety of yard games. Each location has six indoor...
-
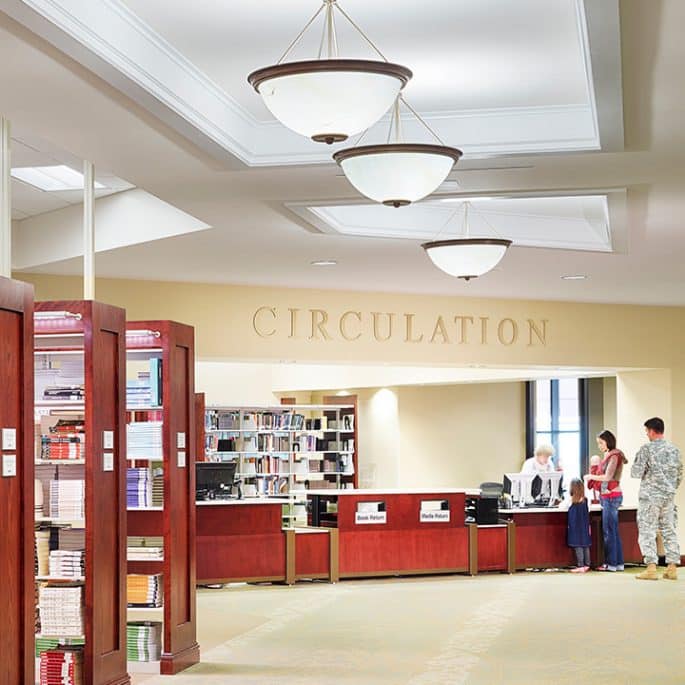 See project
See projectRenovation of Eisenhower Hall
Yaeger Architecture Inc. was the architect for the design for the renovation of Eisenhower Hall at Fort Leavenworth, Kansas. The building is a dual facility comprised of a General Instructional Facility (GIF) and a Combined Arms Research Library (CARL)....
-
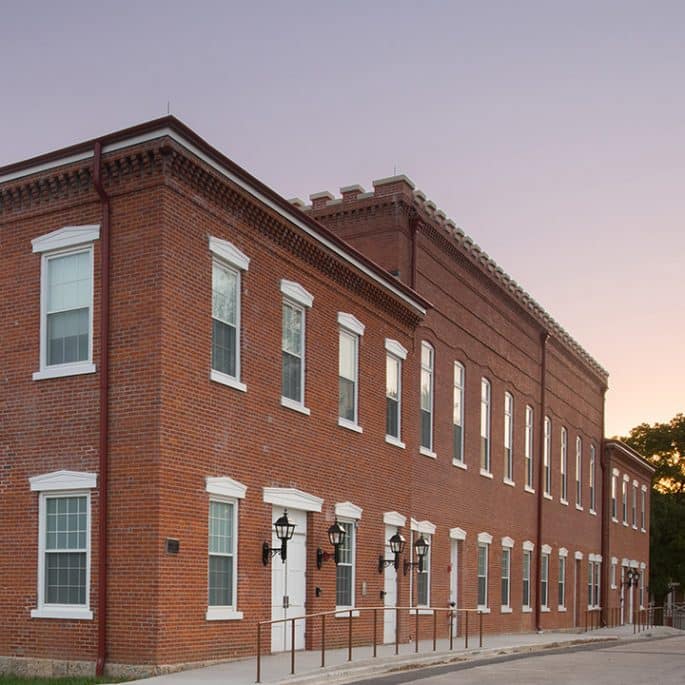 See project
See projectHistoric Renovation for Army University
Yaeger Architecture designed the adaptive reuse and renovation of historic Building 102 as part of the expanding Army University campus at Fort Leavenworth, Kansas. Design included innovative office and administrative environments, conference rooms, break rooms, instructors work areas, restrooms and storage. The buildings were brought up to current building codes,...

