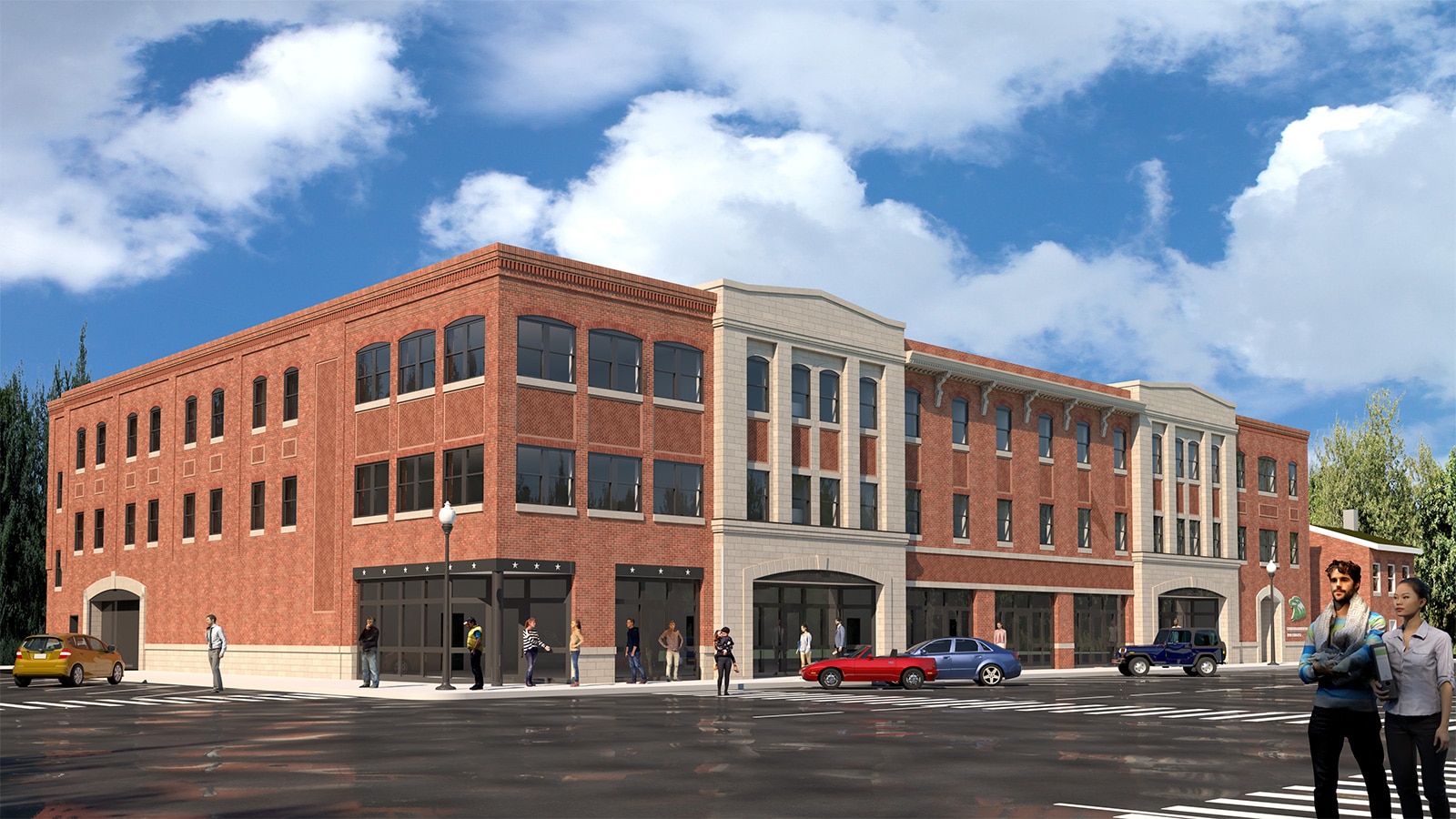
Yaeger Architecture was commissioned by Central Methodist University (CMU) to design a mixed-use complex in downtown Fayette, Missouri. The project features a three-story structure that includes 6,600 square feet of retail space on the ground level, facing the county courthouse square, and student housing on the two upper floors.
The upper floors contain 18 four-bedroom housing units, including designs for universal accessibility. The building elevations pay homage to the historic architecture commonly found around the square, acknowledging the site’s rich history as the location of five buildings originally constructed in the early 19th century. This facility aims to enhance the student demographic in the downtown community while providing essential retail and housing options.
