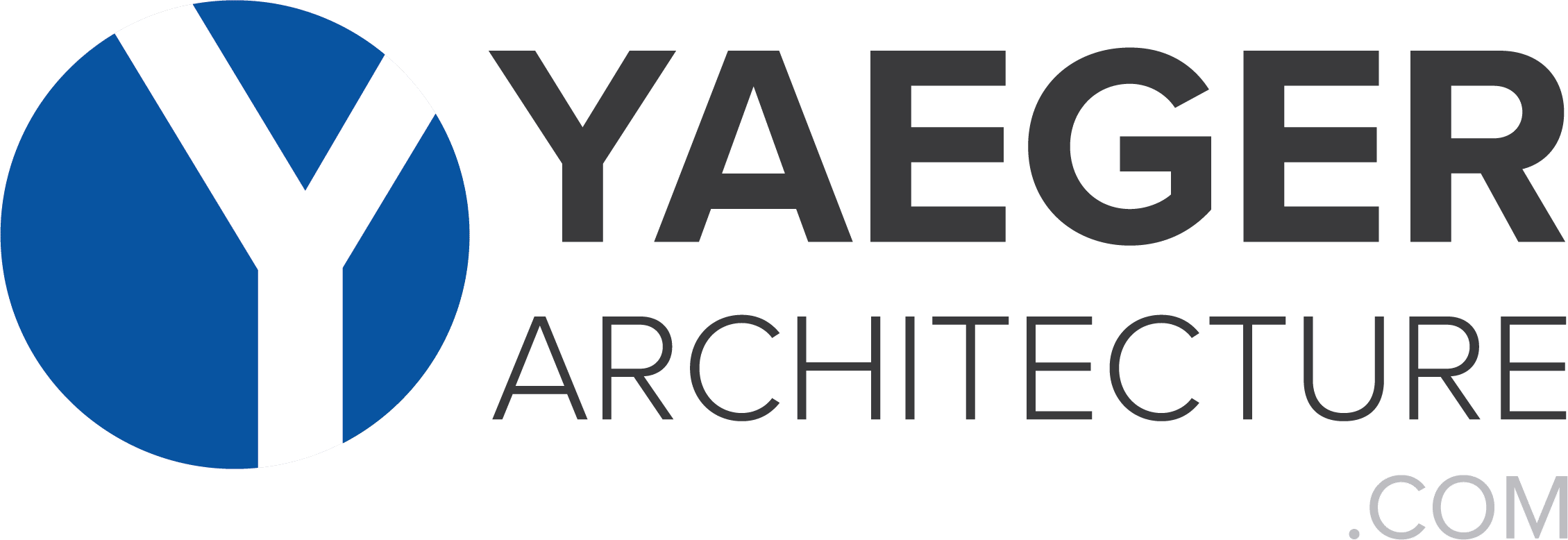Yaeger in the Field: Building 50 Renovation
Yaeger Architecture is currently providing services during construction for the renovation of Building 50 at Fort Leavenworth. These services include shop drawing review, design during construction, and site visits. The project is on track for completion in September 2022.

Yaeger Architecture Inc. provided project management, architecture, interiors, and sustainable design for the whole building renovation of Rucker Hall (Building 50). The renovation is part of the expanding Army University campus at Fort Leavenworth. It will be utilized by the Center for Army Lessons Learned (CALL).
This 21,200 SF whole renovation included total building system replacement throughout the historic two-story non-reinforced masonry facility. Additionally, structural evaluation and modifications included seismic and AT/FP considerations and a new secure entry vestibule.
The exterior envelope systems were modified to include the replacement of the existing roof system and interior furring of exterior walls to allow for the addition of continuous insulation and air barrier for UFC building envelope compliance. Interior design and space programming accounted for user requirements of a zoned and “scalable” secure working area (SWA).

The Building 50 renovation was designed to comply with or implement the following parameters:
- LEED v4 ID+C for Silver certification
- Total Building Commissioning
- Air barrier testing
- Current UFC and building code criteria
- National Historic Preservation Act (NHPA) Section 106

