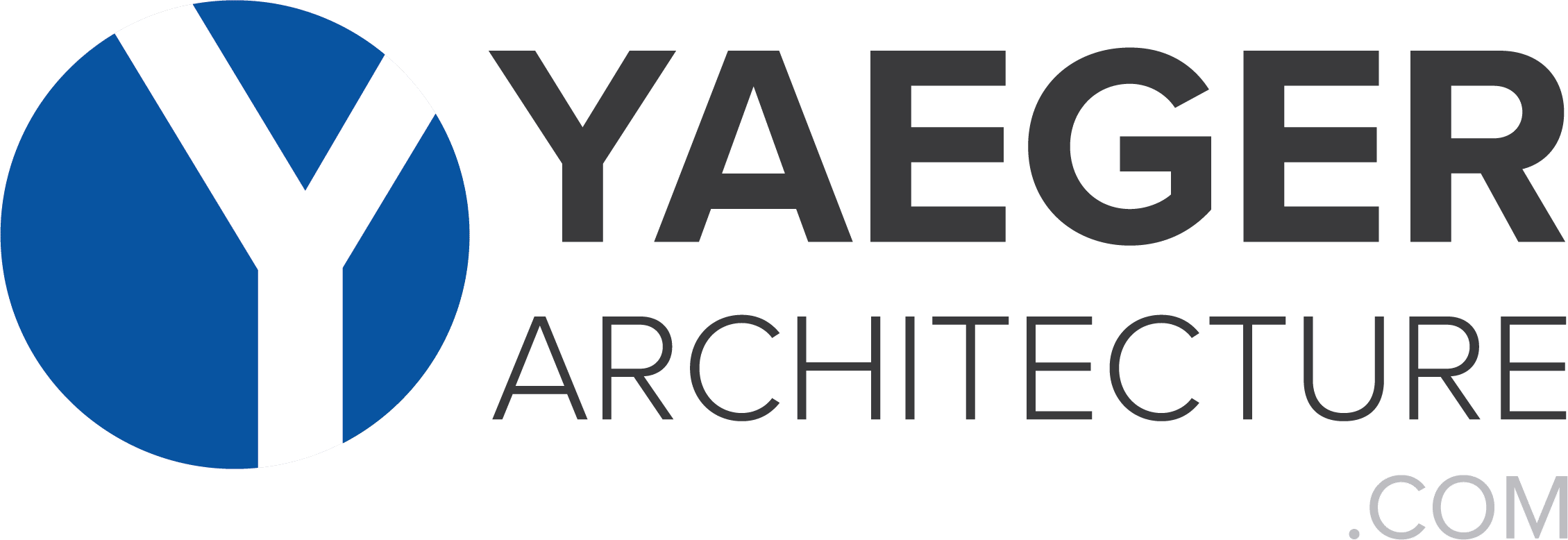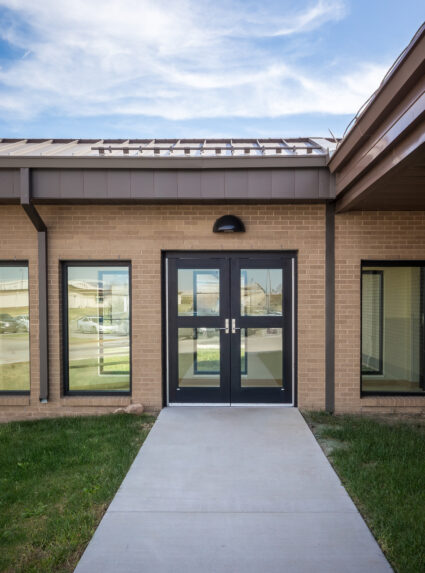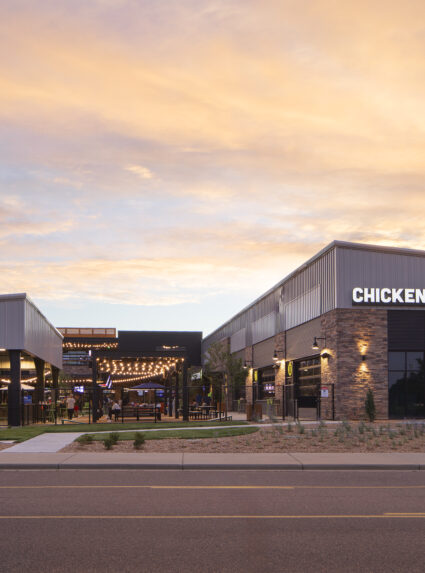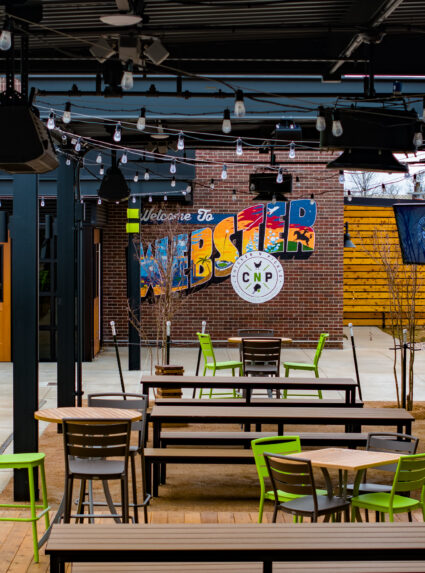.vc_grid-item{float:left !important;}

Building 9231 Midfield Facility
United States Air Force Academy, CO
Yaeger Architecture, Inc. was the lead for this 35% Concept design. The contract included design deliverables and cost estimate in accordance with USAF 35% Design Requirements for reporting to the Office of the Secretary of Defense (OSD). The team authored a design-build RFP package for this building addition and interior renovation.
The Midfield facility project consolidates the pilot-training elements of the cadet training mission into a single facility. The renovation will increase the capacity of functions to meet current needs and allow for mission growth. The addition and renovation will allow the facility to accommodate the surge of cadets at 150 personnel with a large mass briefing room, new offices, new breakroom/lounge, larger restrooms, and an appropriately designed dispatch area. The renovation will allow for the training simulators to be moved out of their temporary location into this permanent building. The design of the facility employed the “build-a-box” concept with permanent exterior wall construction and demountable partitions for interior walls. The Yaeger team led a design charrette which included three (3) separate design concepts in alignment with USAFA design standards.
Other Completed Projects
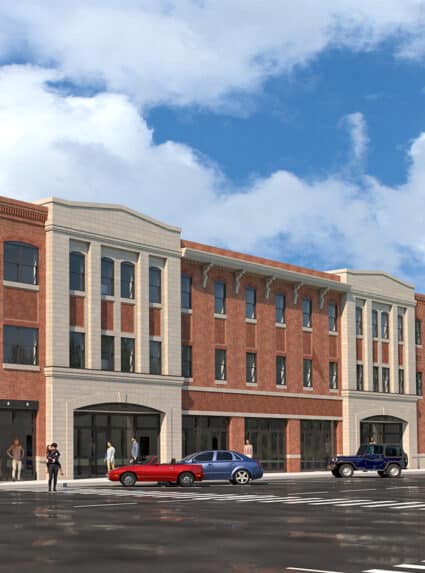
Central Methodist University Student Housing | Fayette, MO
Yaeger Architecture was commissioned by Central Methodist University (CMU) to design a mixed-use complex in downtown Fayette, Missouri. The project features a three-story structure that includes 6,600 square feet of retail space on the ground level...
