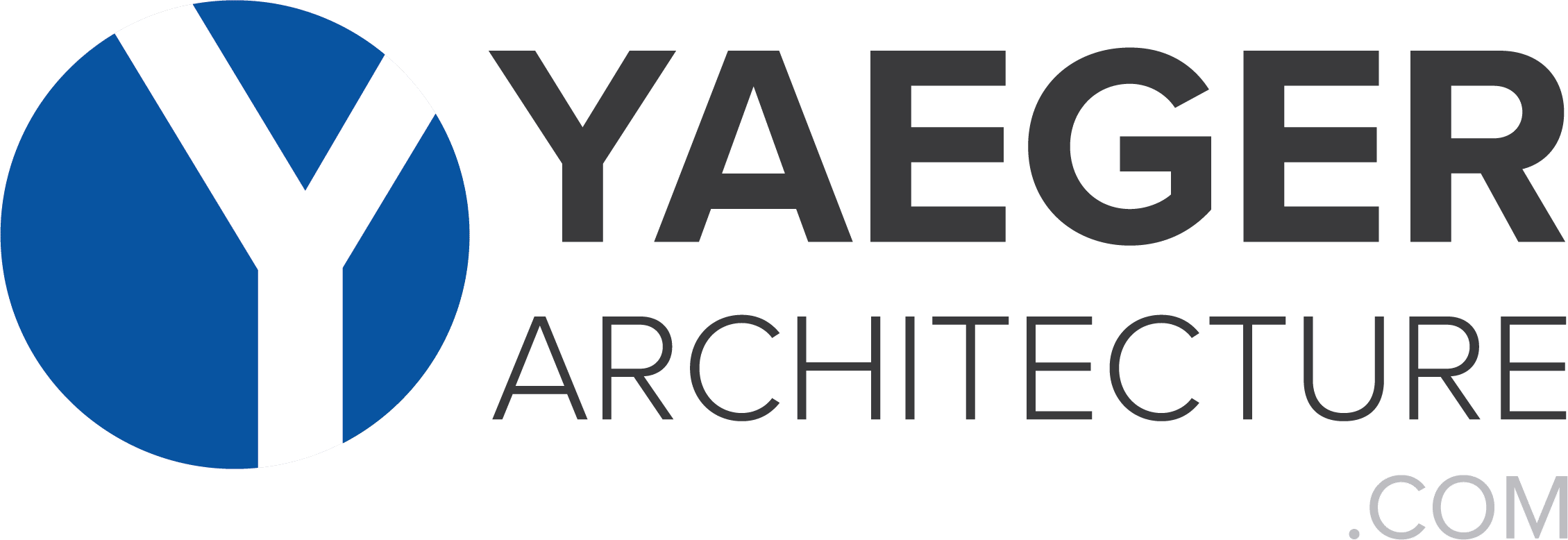
Yaeger Architecture was commissioned to provide full design services for this new 44,000 square foot car dealership in Lee’s Summit. The dealership provides 33 service bays, showroom and office space, new car delivery areas, customer support spaces, as well as office space for the Adams Automotive Group.
$4 Million – Original Design
Original Design Completed in 2002; Renovations Completed in 2015
Parking for 400 vehicles is provided including 116 screened locations for service vehicles.
The dealership is a two-story facility with all service functions located on a below-grade level, and all customer facilities provided on the at-grade second level of the facility. The dealership is designed to conform to Toyota design guidelines, while meeting the zoning, signage, and design requirements of Lee’s Summit.
The renovation in 2015 was initiated to update the building to match Toyota corporate standards. Included in the scope of services was skinning the entire canopy with aluminum panels, the addition of a new, illuminated entry portal, a new ceiling and video wall in the showroom, renovated customer lounge, and renovated service tech area.
