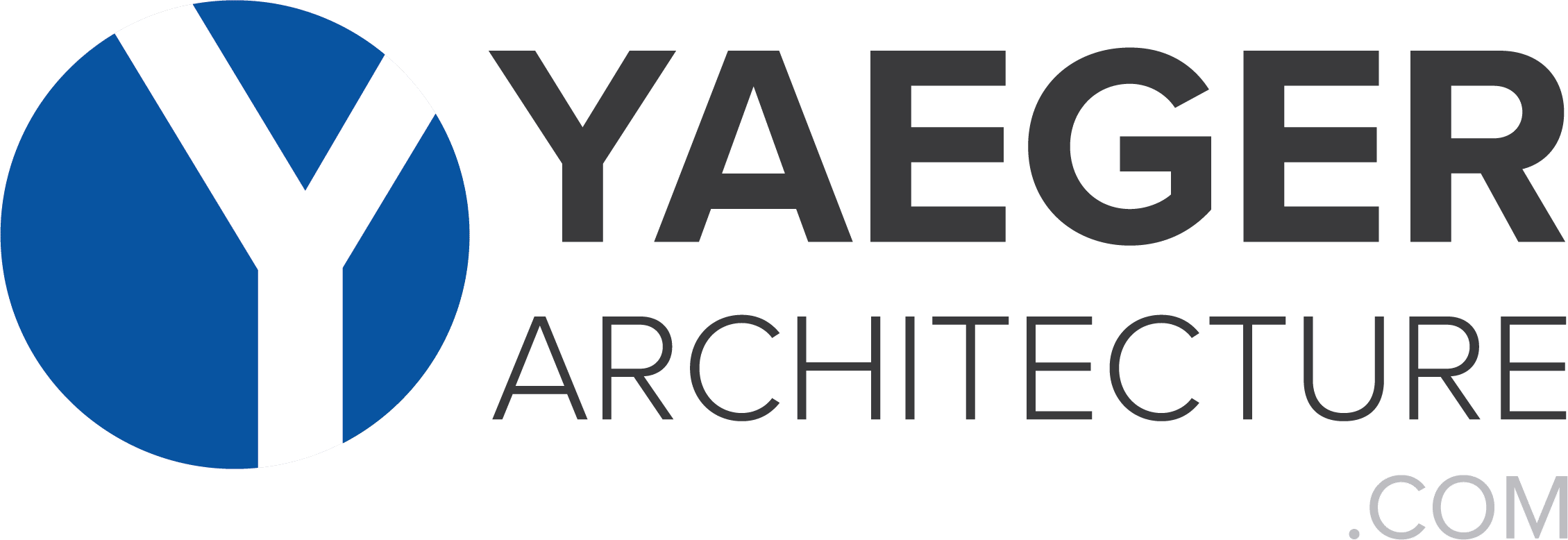Throwback Thursday: Preservation is an Uphill Climb
This month we are hard at work wrapping up several exciting projects. We’ve been working so hard that we decided to sit back, relax, and take a minute to reminisce one of our “oldest” efforts. After all, we’re halfway through the year – that in itself deserves a pat on the back.
Historic buildings are to Yaeger what mountain peaks are to a rock climber – desired challenges. And with numerous large-scale historic projects under our belt, we’re no beginners. Yaeger has a history too, with facing architectural challenges head-on and giving 110% effort until we’ve reached our summit.
As architects by trade and creatives by nature, we at Yaeger are drawn to the element of possibility. Before beginning these projects, we have always asked, “What could this space be?” but even more importantly, “What does it want to be?” Sometimes the limit for potential can be daunting.
So, we make sure we’ve got experts on our side. Yaeger has had the privilege of working with various historic preservation consultants and advisors during our efforts. Expertise is critical in these cases, because although they may seem like strong, mighty settlements, many historic buildings are also quite delicate.
A great example of this process was one of our biggest preservation hurdles to date: Fort Leavenworth’s Training and Doctrine Command Campus, built in the late 1800s. The Yaeger team was challenged to adapt 52,800 square feet of the 100+ year old limestone and unreinforced masonry buildings to comply with federal anti-terrorism regulations as well as meet current-day building code.
Reinforcing three stories of original masonry and replacing floor and ceiling work, including HVAC, communications, and electrical components, was not an easy task. Yaeger worked with skilled professionals to emphasize the building’s character and offer modern-day functionality to its tenants.

Above Photo Pairs (from top to bottom), Building 466, originally occupied as a military prison work center, then the laser survey of the interior during the preservation and renovation phase, and finally, retrofitted in 2012 for modern-day functional use. The team’s vision for the facility was a bridge between the historic integrity of Fort Leavenworth and its current reputation as a leader in military security and intelligence. Design of the facility translated that concept with several sustainable features: repurposed original floor joists as feature walls, repurposed tin ceilings as wainscoting, exposed ductwork, and refinished heavy timber truss systems.
The result of our work on the buildings at Fort Leavenworth gives its tenants maximum security, safety, and an overall homage to the establishment that they inhabit. A building as strong as our nation’s military and armed forces is only fitting at Fort Leavenworth – and its sustainable nature will keep it strong for years and years to come. Great job team!
